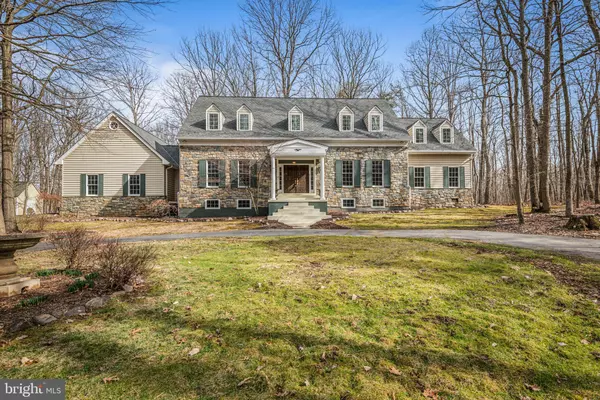For more information regarding the value of a property, please contact us for a free consultation.
20438 PARTRIDGE PL Leesburg, VA 20175
Want to know what your home might be worth? Contact us for a FREE valuation!

Our team is ready to help you sell your home for the highest possible price ASAP
Key Details
Sold Price $836,000
Property Type Single Family Home
Sub Type Detached
Listing Status Sold
Purchase Type For Sale
Square Footage 5,330 sqft
Price per Sqft $156
Subdivision Big Woods
MLS Listing ID VALO403720
Sold Date 03/25/20
Style Cape Cod
Bedrooms 5
Full Baths 4
Half Baths 1
HOA Y/N N
Abv Grd Liv Area 5,330
Originating Board BRIGHT
Year Built 1991
Annual Tax Amount $7,373
Tax Year 2019
Lot Size 3.050 Acres
Acres 3.05
Property Description
Must see to appreciate how grand and spacious this Home is! Open House Saturday 2/22/2020! Come tour this Remodeled, Grand, Charming Stone Front, 5 Bedroom Home offering 5,330 finished sqft located on 3+ private acres!! Minutes to Leesburg and Ashburn VA, 20438 Partridge Place is located in an established, privacy community with No HOA. Fall in love with the Grand Entrance, Large Rooms w/ High Ceilings throughout the home, 3 Working Fireplaces, Hardwood Floors on Main Level. Spacious Kitchen for cooking and entertaining. Main Level Au Pair Suite w/ Private Entry. Main Level Laundry/ Mudroom off Oversize 3 Car Garage . Upper Level offers New Carpet and New Paint. Huge Master Bedroom, FULLY Remodeled Large Master Bathroom ( Flooring, Tile, Jacuzzi Tub, Quartz Countertops, Fixtures, Toilet, etc ) and Oversized Closet! Additional Bedrooms are Generously Sized w/ double closets and Full Bath w/ Double Sinks. About 2000 unfinished sqft in Basement w/ partial Sunlight to make your own! Above Oversize Garage offers a Bedroom, Full Bath and Kitchen/Sitting Space ( Wired and Plumbed to add a full Kitchen ) . Additional Updates Include - New Roof w/ Dimensional Grand Manor Lifetime Shingles, Gutters, Full Upper Level Master Bath Remodel, New Carpet, Several Rooms Freshly Painted, Underground Sprinkler System, and Landscaping. Schedule a showing today!
Location
State VA
County Loudoun
Zoning 03
Rooms
Basement Daylight, Partial, Drainage System, Full, Unfinished, Windows, Workshop, Water Proofing System, Space For Rooms, Poured Concrete, Interior Access
Main Level Bedrooms 1
Interior
Interior Features Attic, Carpet, Ceiling Fan(s), Chair Railings, Crown Moldings, Dining Area, Entry Level Bedroom, Formal/Separate Dining Room, Kitchen - Eat-In, Kitchen - Island, Kitchen - Gourmet, Primary Bath(s), Kitchen - Table Space, Pantry, Recessed Lighting, Sprinkler System, Upgraded Countertops, Walk-in Closet(s), Water Treat System, Wood Floors
Heating Heat Pump(s)
Cooling Ceiling Fan(s), Central A/C, Heat Pump(s), Programmable Thermostat, Zoned
Flooring Marble, Hardwood, Carpet, Ceramic Tile, Concrete
Fireplaces Number 3
Equipment Cooktop, Dishwasher, Disposal, Microwave, Oven - Double, Refrigerator, Six Burner Stove
Fireplace N
Appliance Cooktop, Dishwasher, Disposal, Microwave, Oven - Double, Refrigerator, Six Burner Stove
Heat Source Central, Electric
Laundry Hookup, Main Floor
Exterior
Exterior Feature Patio(s), Balcony
Parking Features Built In, Garage - Side Entry, Garage Door Opener, Oversized, Inside Access
Garage Spaces 3.0
Water Access N
View Garden/Lawn, Trees/Woods
Roof Type Architectural Shingle
Accessibility 2+ Access Exits, Level Entry - Main, Other Bath Mod
Porch Patio(s), Balcony
Attached Garage 3
Total Parking Spaces 3
Garage Y
Building
Lot Description Backs to Trees, Cleared, Cul-de-sac, Front Yard, Landscaping, Level, No Thru Street, Partly Wooded, Private, Rear Yard, SideYard(s)
Story 3+
Sewer Public Septic, Septic = # of BR
Water Public
Architectural Style Cape Cod
Level or Stories 3+
Additional Building Above Grade, Below Grade
Structure Type 9'+ Ceilings,Dry Wall,Vaulted Ceilings
New Construction N
Schools
School District Loudoun County Public Schools
Others
Senior Community No
Tax ID 277477766000
Ownership Fee Simple
SqFt Source Assessor
Acceptable Financing Negotiable
Listing Terms Negotiable
Financing Negotiable
Special Listing Condition Standard
Read Less

Bought with Eve M Weber • Long & Foster Real Estate, Inc.



