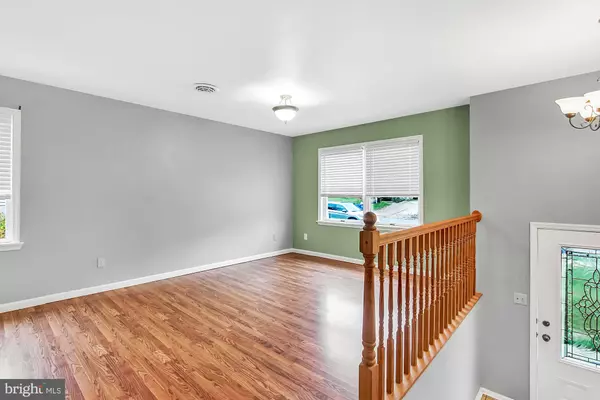For more information regarding the value of a property, please contact us for a free consultation.
331 E VILLAGE RD Elkton, MD 21921
Want to know what your home might be worth? Contact us for a FREE valuation!

Our team is ready to help you sell your home for the highest possible price ASAP
Key Details
Sold Price $196,000
Property Type Single Family Home
Sub Type Detached
Listing Status Sold
Purchase Type For Sale
Square Footage 1,748 sqft
Price per Sqft $112
Subdivision Buckhill Farms
MLS Listing ID MDCC166578
Sold Date 01/24/20
Style Bi-level
Bedrooms 4
Full Baths 2
HOA Y/N N
Abv Grd Liv Area 1,028
Originating Board BRIGHT
Year Built 1991
Annual Tax Amount $3,056
Tax Year 2018
Lot Size 8,751 Sqft
Acres 0.2
Property Description
Recently updated Four Bedroom Bi-level in Buckhill Farms convenient to Delaware and I-95. This stylish home features a freshly painted neutral color palate, new laminate flooring and Stainless Steel Appliances. Sliding glass doors in the Dining Room lead to a two tiered deck with a roof overhang. Wonderful for indoor/outdoor living, rain or shine! Steps lead to a fenced backyard with Play Set, perfect for children and pets. A huge beech tree gives plenty of shade and privacy as well. The Lower Level renovations include a Family Room with recessed lighting, chair railing and Dry Bar. A fourth Bedroom was added which can easily be converted into an Office area. A Full Bath, Laundry Area with storage and new carpeting complete the Lower level updates. A new 2 1/2 ton, 14 SEER heat pump was added this year. If you're looking for a move-in ready home in a friendly community your search is over......331 East Village Road....Welcome Home!
Location
State MD
County Cecil
Zoning R2
Rooms
Other Rooms Living Room, Dining Room, Primary Bedroom, Bedroom 2, Bedroom 3, Bedroom 4, Kitchen, Family Room, Laundry, Office, Bathroom 2, Full Bath
Basement Connecting Stairway, Outside Entrance, Side Entrance, Daylight, Partial, Fully Finished, Heated, Interior Access
Main Level Bedrooms 3
Interior
Interior Features Carpet, Ceiling Fan(s), Chair Railings, Dining Area, Tub Shower, Attic, Combination Dining/Living, Recessed Lighting, Stall Shower, Store/Office, Wet/Dry Bar, Floor Plan - Traditional
Hot Water Electric
Heating Baseboard - Electric, Heat Pump(s)
Cooling Ceiling Fan(s)
Flooring Carpet, Laminated, Vinyl
Equipment Dishwasher, Oven/Range - Electric, Built-In Microwave, Refrigerator, Stainless Steel Appliances, Disposal, Washer, Dryer - Electric, Water Heater
Furnishings No
Fireplace N
Window Features Double Pane
Appliance Dishwasher, Oven/Range - Electric, Built-In Microwave, Refrigerator, Stainless Steel Appliances, Disposal, Washer, Dryer - Electric, Water Heater
Heat Source Electric
Laundry Lower Floor, Dryer In Unit, Washer In Unit
Exterior
Exterior Feature Deck(s), Roof
Garage Spaces 2.0
Fence Chain Link, Partially, Rear
Utilities Available Cable TV Available
Water Access N
View Garden/Lawn, Trees/Woods
Roof Type Composite,Architectural Shingle
Accessibility None
Porch Deck(s), Roof
Total Parking Spaces 2
Garage N
Building
Lot Description Backs to Trees, Interior
Story 2
Sewer Public Sewer
Water Public
Architectural Style Bi-level
Level or Stories 2
Additional Building Above Grade, Below Grade
Structure Type Dry Wall
New Construction N
Schools
Elementary Schools Thomson Estates
Middle Schools Elkton
High Schools Elkton
School District Cecil County Public Schools
Others
Pets Allowed Y
Senior Community No
Tax ID 03-079589
Ownership Fee Simple
SqFt Source Assessor
Acceptable Financing Conventional, FHA, VA
Horse Property N
Listing Terms Conventional, FHA, VA
Financing Conventional,FHA,VA
Special Listing Condition Standard
Pets Allowed No Pet Restrictions
Read Less

Bought with Heidi B Nequist • BHHS Fox & Roach - Hockessin



