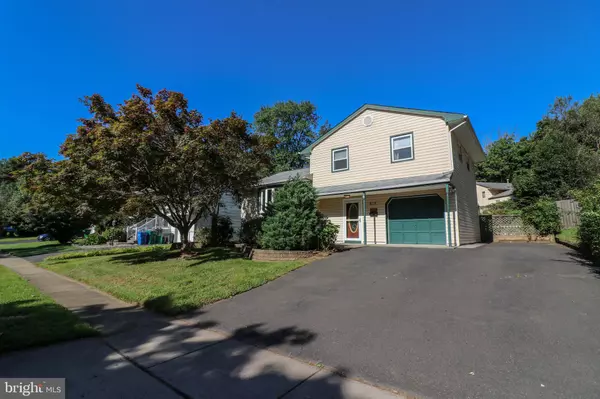For more information regarding the value of a property, please contact us for a free consultation.
615 PARKWAY DR Fairless Hills, PA 19030
Want to know what your home might be worth? Contact us for a FREE valuation!

Our team is ready to help you sell your home for the highest possible price ASAP
Key Details
Sold Price $279,900
Property Type Single Family Home
Sub Type Detached
Listing Status Sold
Purchase Type For Sale
Square Footage 1,066 sqft
Price per Sqft $262
Subdivision Fairless Hills
MLS Listing ID PABU478824
Sold Date 11/25/19
Style Split Level
Bedrooms 3
Full Baths 2
HOA Y/N N
Abv Grd Liv Area 1,066
Originating Board BRIGHT
Year Built 1973
Annual Tax Amount $6,446
Tax Year 2019
Lot Size 7,841 Sqft
Acres 0.18
Lot Dimensions 69.00 x 120.00
Property Description
Beautiful Split Level with Front Porch, 3 Bedrooms, 2 Full Baths, Large Living room with newer laminate flooring, bay window and vaulted ceiling. Dining room with chandelier, laminate floor and French door to large deck area. Stainless Steel Appliances in beautiful remodeled kitchen with recessed lighting and granite counter tops, ceramic tile back splash and laminate flooring. The second level has 3 good sized bedrooms with generous closet space and a full remodeled hall bathroom with doors to hallway and master bedroom. Lower level has entrance foyer with coat closet and laminate flooring leading to a large Family room with a second Full Bathroom. The Family room has sliding glass doors leading to a large fenced rear yard with a large stone patio with a Hot Tub for entertainment. The finished Basement has an office space and bar for work/entertainment and a seperate laundry and heater room. There is a separate attached garage for workshop or storage. There is a double wide driveway for additional off street parking. Vinyl siding, insulated windows, Central A/C, Gas Heating, landscaped rear and front yard. Square footage is much larger than listed by assessor! This home is in a quiet, family neighborhood, in great condition and will not last long. Come make this beautiful home your new home.
Location
State PA
County Bucks
Area Bristol Twp (10105)
Zoning R2
Rooms
Other Rooms Living Room, Dining Room, Primary Bedroom, Bedroom 2, Bedroom 3, Kitchen, Family Room, Den, Laundry, Office, Full Bath
Basement Fully Finished, Partial
Interior
Interior Features WhirlPool/HotTub, Stall Shower, Tub Shower, Wet/Dry Bar, Store/Office
Hot Water Natural Gas
Heating Forced Air
Cooling Central A/C
Equipment Built-In Microwave, Dishwasher, Dryer, Disposal, Refrigerator, Stove, Washer, Water Heater
Furnishings No
Fireplace N
Window Features Replacement
Appliance Built-In Microwave, Dishwasher, Dryer, Disposal, Refrigerator, Stove, Washer, Water Heater
Heat Source Natural Gas
Laundry Basement
Exterior
Exterior Feature Deck(s), Patio(s), Porch(es)
Parking Features Garage - Front Entry
Garage Spaces 4.0
Fence Other
Water Access N
Accessibility None
Porch Deck(s), Patio(s), Porch(es)
Attached Garage 1
Total Parking Spaces 4
Garage Y
Building
Lot Description Front Yard, Rear Yard, SideYard(s)
Story 2.5
Sewer Public Sewer
Water Public
Architectural Style Split Level
Level or Stories 2.5
Additional Building Above Grade, Below Grade
New Construction N
Schools
High Schools Truman Senior
School District Bristol Township
Others
Senior Community No
Tax ID 05-031-035
Ownership Fee Simple
SqFt Source Estimated
Acceptable Financing Cash, Conventional, FHA, FHA 203(b), VA
Horse Property N
Listing Terms Cash, Conventional, FHA, FHA 203(b), VA
Financing Cash,Conventional,FHA,FHA 203(b),VA
Special Listing Condition Standard
Read Less

Bought with Michael J Conklin • BHHS Fox & Roach -Yardley/Newtown



