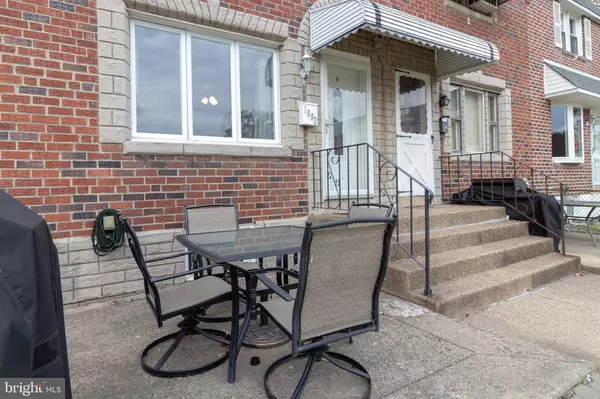For more information regarding the value of a property, please contact us for a free consultation.
1093 GLEN CIR Glenolden, PA 19036
Want to know what your home might be worth? Contact us for a FREE valuation!

Our team is ready to help you sell your home for the highest possible price ASAP
Key Details
Sold Price $139,900
Property Type Townhouse
Sub Type Interior Row/Townhouse
Listing Status Sold
Purchase Type For Sale
Square Footage 1,120 sqft
Price per Sqft $124
Subdivision Briarcliffe
MLS Listing ID PADE504082
Sold Date 12/30/19
Style Colonial
Bedrooms 3
Full Baths 1
Half Baths 1
HOA Y/N N
Abv Grd Liv Area 1,120
Originating Board BRIGHT
Year Built 1957
Annual Tax Amount $4,583
Tax Year 2019
Lot Size 1,612 Sqft
Acres 0.04
Lot Dimensions 16.00 x 100.00
Property Description
This 3 bedrooms, 1.5 bath home will not disappoint! Located conveniently off of Ashland Ave with ample parking. This brick row offers a concrete patio in the front, storm door and newer front door give access to the main level living room. The main level offers a coat closet, nice sized living room with carpet. Formal dining completely open to the kitchen with pergo style flooring. Gas cooking, dishwasher, and updated cabinets make the kitchen attractive and functional. The finished basement is a great addition offering tasteful paint, recessed lights, updated powder room, convenient access to laundry, and a clean space for the utilities and outside access. The garage space has been converted to a separate storage room. The second floor offers 3 bedrooms and a full beautifully updated bathroom with custom tile, new vanity and toilet, and a skylight for great natural light. The rear of the property offers additional parking and a storage shed. Move in ready without updates throughout at a great price, make your appointment today!
Location
State PA
County Delaware
Area Darby Twp (10415)
Zoning RES
Rooms
Other Rooms Living Room, Dining Room, Primary Bedroom, Bedroom 2, Bedroom 3, Kitchen, Basement
Basement Full, Fully Finished, Sump Pump
Interior
Interior Features Kitchen - Eat-In, Skylight(s), Ceiling Fan(s), Recessed Lighting, Combination Kitchen/Dining, Carpet, Wood Floors
Hot Water Natural Gas
Heating Forced Air
Cooling Central A/C
Flooring Carpet, Wood
Equipment Washer, Dryer, Refrigerator, Dishwasher, Built-In Microwave, Built-In Range, Freezer
Fireplace N
Appliance Washer, Dryer, Refrigerator, Dishwasher, Built-In Microwave, Built-In Range, Freezer
Heat Source Natural Gas
Laundry Basement
Exterior
Exterior Feature Patio(s)
Parking Features Garage - Rear Entry, Additional Storage Area
Garage Spaces 2.0
Utilities Available Electric Available, Natural Gas Available, Water Available, Sewer Available
Water Access N
Roof Type Pitched
Accessibility None
Porch Patio(s)
Attached Garage 1
Total Parking Spaces 2
Garage Y
Building
Story 2
Sewer Public Sewer
Water Public
Architectural Style Colonial
Level or Stories 2
Additional Building Above Grade, Below Grade
New Construction N
Schools
High Schools Academy Park
School District Southeast Delco
Others
Senior Community No
Tax ID 15-00-01481-21
Ownership Fee Simple
SqFt Source Estimated
Security Features Smoke Detector,Carbon Monoxide Detector(s)
Acceptable Financing Cash, Conventional, FHA, VA
Listing Terms Cash, Conventional, FHA, VA
Financing Cash,Conventional,FHA,VA
Special Listing Condition Standard
Read Less

Bought with Non Member • Non Subscribing Office



