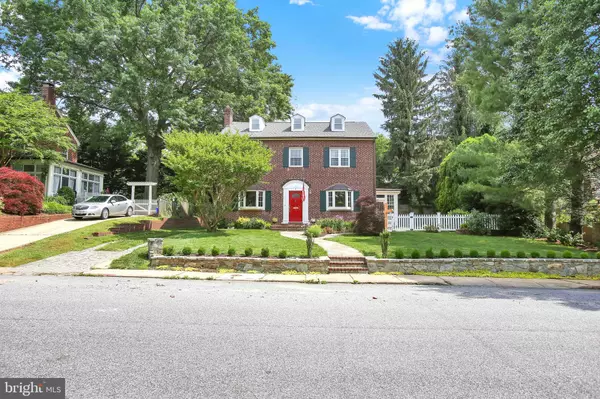For more information regarding the value of a property, please contact us for a free consultation.
2 STEELE AVE Annapolis, MD 21401
Want to know what your home might be worth? Contact us for a FREE valuation!

Our team is ready to help you sell your home for the highest possible price ASAP
Key Details
Sold Price $930,000
Property Type Single Family Home
Sub Type Detached
Listing Status Sold
Purchase Type For Sale
Square Footage 2,586 sqft
Price per Sqft $359
Subdivision Murray Hill
MLS Listing ID MDAA412180
Sold Date 12/23/19
Style Colonial
Bedrooms 4
Full Baths 3
Half Baths 1
HOA Y/N N
Abv Grd Liv Area 2,586
Originating Board BRIGHT
Year Built 1950
Annual Tax Amount $10,088
Tax Year 2018
Lot Size 9,100 Sqft
Acres 0.21
Property Description
Introducing 2 Steele Avenue, Annapolis Maryland. Nestled in the heart of Murray Hill, this 1941 all-American colonial has it all - plenty of older home character while showcasing all the amenities important to today's home buyers. Solid brick 4 BR, 3.5 Bath house, elevator, new windows, new roof, hardwood floors, granite counters and more, tile floors, bonus room, zoned gas heat and custom touches throughout. Recently appraised for over 1 million, 2 Steele Ave has a stunning sunroom, stone hardscape and long driveway leading to the detached garage which make this home perfect for entertaining family and friends. Easy walking distance to West Street, U.S. Naval Academy, UNMC Stadium, and the Historic downtown Annapolis waterfront.
Location
State MD
County Anne Arundel
Zoning RESIDENTIAL
Direction West
Rooms
Basement Other, Daylight, Full, Full, Heated, Walkout Stairs, Sump Pump, Space For Rooms, Improved, Rough Bath Plumb, Drain, Windows, Rear Entrance
Main Level Bedrooms 4
Interior
Interior Features Attic, Built-Ins, Carpet, Cedar Closet(s), Chair Railings, Dining Area, Elevator, Family Room Off Kitchen, Floor Plan - Traditional, Formal/Separate Dining Room, Kitchen - Gourmet, Recessed Lighting, Wood Floors, Stain/Lead Glass, Upgraded Countertops
Hot Water Natural Gas
Heating Central, Radiator
Cooling Central A/C, Energy Star Cooling System
Flooring Carpet, Hardwood, Heated, Tile/Brick
Fireplaces Number 1
Fireplaces Type Gas/Propane
Equipment Built-In Microwave, Built-In Range, Cooktop - Down Draft, Dishwasher, Dryer - Front Loading, Dryer - Gas, Energy Efficient Appliances, ENERGY STAR Refrigerator, Icemaker, Microwave, Oven - Double, Oven - Wall, Oven/Range - Gas, Stainless Steel Appliances, Washer - Front Loading
Furnishings No
Fireplace Y
Window Features Vinyl Clad,Energy Efficient,Double Pane
Appliance Built-In Microwave, Built-In Range, Cooktop - Down Draft, Dishwasher, Dryer - Front Loading, Dryer - Gas, Energy Efficient Appliances, ENERGY STAR Refrigerator, Icemaker, Microwave, Oven - Double, Oven - Wall, Oven/Range - Gas, Stainless Steel Appliances, Washer - Front Loading
Heat Source Natural Gas Available
Laundry Has Laundry
Exterior
Exterior Feature Patio(s), Porch(es), Screened, Enclosed
Parking Features Garage Door Opener, Additional Storage Area
Garage Spaces 2.0
Fence Picket, Vinyl
Utilities Available Cable TV, DSL Available, Electric Available, Fiber Optics Available, Multiple Phone Lines, Natural Gas Available, Phone Connected, Sewer Available, Under Ground, Water Available
Water Access N
View Trees/Woods, City
Roof Type Architectural Shingle
Accessibility Elevator
Porch Patio(s), Porch(es), Screened, Enclosed
Total Parking Spaces 2
Garage Y
Building
Lot Description Front Yard, Landscaping, Private, SideYard(s)
Story 2.5
Foundation Block
Sewer Public Sewer
Water Public
Architectural Style Colonial
Level or Stories 2.5
Additional Building Above Grade, Below Grade
Structure Type 9'+ Ceilings,Dry Wall,Plaster Walls,Vaulted Ceilings
New Construction N
Schools
School District Anne Arundel County Public Schools
Others
Pets Allowed Y
Senior Community No
Tax ID 020600004691400
Ownership Fee Simple
SqFt Source Estimated
Security Features Smoke Detector
Acceptable Financing Cash, Conventional, VA
Horse Property N
Listing Terms Cash, Conventional, VA
Financing Cash,Conventional,VA
Special Listing Condition Standard
Pets Allowed No Pet Restrictions
Read Less

Bought with Eva Illenyi Sheres • TTR Sotheby's International Realty



