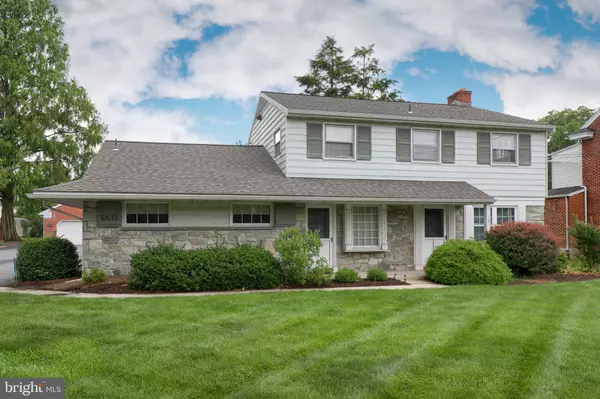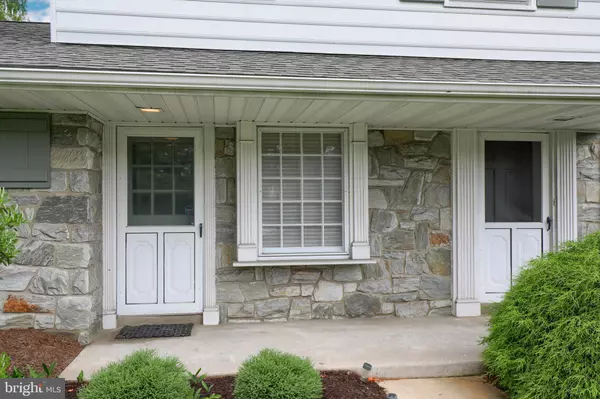For more information regarding the value of a property, please contact us for a free consultation.
1831 LITITZ PIKE Lancaster, PA 17601
Want to know what your home might be worth? Contact us for a FREE valuation!

Our team is ready to help you sell your home for the highest possible price ASAP
Key Details
Sold Price $350,000
Property Type Single Family Home
Sub Type Detached
Listing Status Sold
Purchase Type For Sale
Square Footage 2,946 sqft
Price per Sqft $118
Subdivision Beverly Estates
MLS Listing ID PALA135144
Sold Date 12/13/19
Style Traditional
Bedrooms 4
Full Baths 2
Half Baths 2
HOA Y/N N
Abv Grd Liv Area 2,946
Originating Board BRIGHT
Year Built 1958
Annual Tax Amount $6,447
Tax Year 2020
Lot Size 0.520 Acres
Acres 0.52
Lot Dimensions 100x250
Property Description
Built by Murry Construction as a home with dental office for original occupant-in continuous use as same since 1958 under zoning special exception*new owner will require municipal approval for intended use*prior appraised (copy under documents)*oversized detached two-car garage with storage above*10-car off-street paved parking*4BR-2Bath home is currently tenant occupied at $1050/month-to-month lease (copy under documents)*hardwood floors throughout home including updated oak kitchen with all appliances-living room fireplace-tile baths-2nd floor laundry w/stack washer/dryer incl*2nd laundry in basement for office-washer/dryer incl*4-exam room office suite within original home plus entrance foyer-utility room-powder room-lunch room-storage closet*30x20 waiting room addition with new main entrance off parking lot-2nd powder room*private patio to rear*ideal in-home office potential with great traffic exposure*roof 2015
Location
State PA
County Lancaster
Area Manheim Twp (10539)
Zoning RESIDENTIAL
Rooms
Other Rooms Living Room, Primary Bedroom, Bedroom 2, Bedroom 3, Bedroom 4, Kitchen, Foyer, Breakfast Room, Laundry, Office, Utility Room, Bathroom 2, Primary Bathroom, Half Bath
Basement Full, Interior Access, Sump Pump, Unfinished
Interior
Interior Features Breakfast Area, Built-Ins, Carpet, Combination Kitchen/Dining, Floor Plan - Traditional, Kitchen - Eat-In, Kitchen - Table Space, Primary Bath(s), Stall Shower, Tub Shower, Window Treatments, Wood Floors, Water Treat System, Attic/House Fan
Hot Water Natural Gas
Heating Forced Air
Cooling Central A/C
Flooring Carpet, Hardwood, Vinyl, Tile/Brick
Fireplaces Number 1
Fireplaces Type Wood
Equipment Dishwasher, Oven - Self Cleaning, Oven/Range - Electric, Refrigerator, Washer, Dryer, Washer/Dryer Stacked, Water Conditioner - Owned
Fireplace Y
Window Features Screens,Storm
Appliance Dishwasher, Oven - Self Cleaning, Oven/Range - Electric, Refrigerator, Washer, Dryer, Washer/Dryer Stacked, Water Conditioner - Owned
Heat Source Natural Gas
Laundry Upper Floor, Washer In Unit, Dryer In Unit, Basement
Exterior
Exterior Feature Patio(s)
Parking Features Garage - Front Entry, Additional Storage Area, Garage Door Opener, Oversized
Garage Spaces 12.0
Utilities Available Cable TV Available, Electric Available, Natural Gas Available, Phone Available, Sewer Available, Water Available, Under Ground
Water Access N
Roof Type Architectural Shingle,Fiberglass
Accessibility Level Entry - Main, Mobility Improvements
Porch Patio(s)
Total Parking Spaces 12
Garage Y
Building
Lot Description Level, Rear Yard
Story 2
Foundation Block, Crawl Space
Sewer Public Sewer
Water Public
Architectural Style Traditional
Level or Stories 2
Additional Building Above Grade, Below Grade
Structure Type Paneled Walls,Dry Wall
New Construction N
Schools
Elementary Schools Brecht
Middle Schools Manheim Township
High Schools Manheim Township
School District Manheim Township
Others
Pets Allowed N
Senior Community No
Tax ID 390-04196-0-0000
Ownership Fee Simple
SqFt Source Estimated
Acceptable Financing Conventional
Listing Terms Conventional
Financing Conventional
Special Listing Condition Standard
Read Less

Bought with Laura E Diamantoni • Berkshire Hathaway HomeServices Homesale Realty



