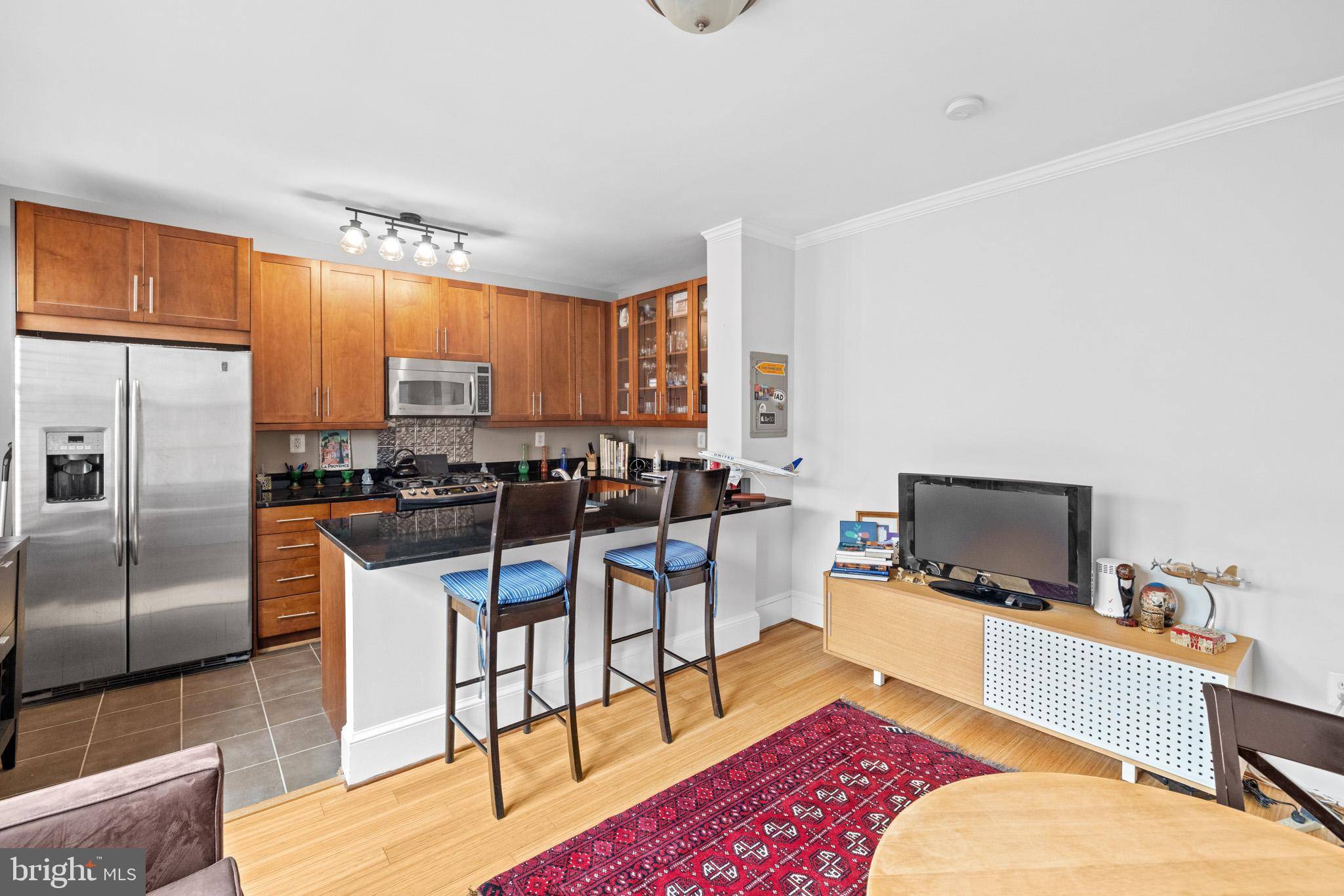3024 WISCONSIN AVE NW #208 Washington, DC 20016
UPDATED:
Key Details
Property Type Condo
Sub Type Condo/Co-op
Listing Status Active
Purchase Type For Sale
Square Footage 479 sqft
Price per Sqft $584
Subdivision Cathedral Heights
MLS Listing ID DCDC2193850
Style Colonial
Bedrooms 1
Full Baths 1
Condo Fees $329/mo
HOA Y/N N
Abv Grd Liv Area 479
Year Built 1930
Available Date 2025-05-15
Annual Tax Amount $1,491
Tax Year 2024
Property Sub-Type Condo/Co-op
Source BRIGHT
Property Description
Step inside to an open-concept layout featuring gleaming hardwood floors throughout the main living area, plush new carpet in the bedroom, and elegant ceramic tile in the renovated bathroom. The freshly painted interior and upgraded features throughout create a bright, contemporary feel.
The open kitchen is a chef's delight, showcasing granite countertops with a breakfast bar, elegant cabinetry, under-cabinet lighting, and high-end stainless steel GE Profile appliances. A Bosch in-unit washer and dryer adds everyday convenience.
Recent upgrades include:
* Fully renovated bathroom
* New A/C units
* New window screens
* Updated kitchen lighting
* Brand-new bedroom carpet
* Complete interior repainting
**Cathedral Court Condominium** offers a superb location just minutes from Glover Park and Georgetown. Enjoy access to:
* A private, fenced dog run
* A beautifully landscaped community park with picnic tables, Adirondack chairs, a fire pit, and a rose garden
* Bike storage and additional storage (not included)
* A community room and on-site management office
* Community laundry facilities
The surrounding neighborhood is rich with top-rated restaurants, shops, and everyday conveniences.
As a bonus, the seller is including a **1-year upgraded American Home Shield home warranty**, offering added peace of mind for the new owner.
Don't miss this rare opportunity to own a turnkey condo in one of DC's most sought-after neighborhoods!
Location
State DC
County Washington
Zoning 016 - RESIDENTIAL-CONDO
Direction South
Rooms
Other Rooms Living Room, Foyer, Bedroom 1, Bathroom 1
Main Level Bedrooms 1
Interior
Interior Features Kitchen - Gourmet, Breakfast Area, Combination Dining/Living, Upgraded Countertops, Wood Floors, Floor Plan - Open
Hot Water Natural Gas
Heating Radiator, Steam
Cooling Window Unit(s)
Flooring Hardwood, Ceramic Tile, Carpet
Equipment Dishwasher, Disposal, Dryer - Front Loading, Exhaust Fan, Microwave, Oven/Range - Gas, Washer - Front Loading
Furnishings No
Fireplace N
Window Features Double Pane,Wood Frame,Screens,Vinyl Clad
Appliance Dishwasher, Disposal, Dryer - Front Loading, Exhaust Fan, Microwave, Oven/Range - Gas, Washer - Front Loading
Heat Source Natural Gas
Laundry Dryer In Unit, Washer In Unit
Exterior
Utilities Available Cable TV Available, Natural Gas Available, Water Available, Sewer Available, Electric Available
Amenities Available Common Grounds, Fencing
Water Access N
View City
Accessibility Other
Garage N
Building
Story 1
Unit Features Garden 1 - 4 Floors
Sewer Public Sewer
Water Public
Architectural Style Colonial
Level or Stories 1
Additional Building Above Grade, Below Grade
Structure Type 9'+ Ceilings,Dry Wall,Plaster Walls
New Construction N
Schools
School District District Of Columbia Public Schools
Others
Pets Allowed Y
HOA Fee Include Custodial Services Maintenance,Ext Bldg Maint,Heat,Lawn Maintenance,Management,Insurance,Snow Removal,Trash,Water
Senior Community No
Tax ID 1923//2142
Ownership Condominium
Security Features Intercom,Main Entrance Lock
Acceptable Financing Cash, Conventional, FHA, VA, Exchange
Listing Terms Cash, Conventional, FHA, VA, Exchange
Financing Cash,Conventional,FHA,VA,Exchange
Special Listing Condition Standard
Pets Allowed No Pet Restrictions




