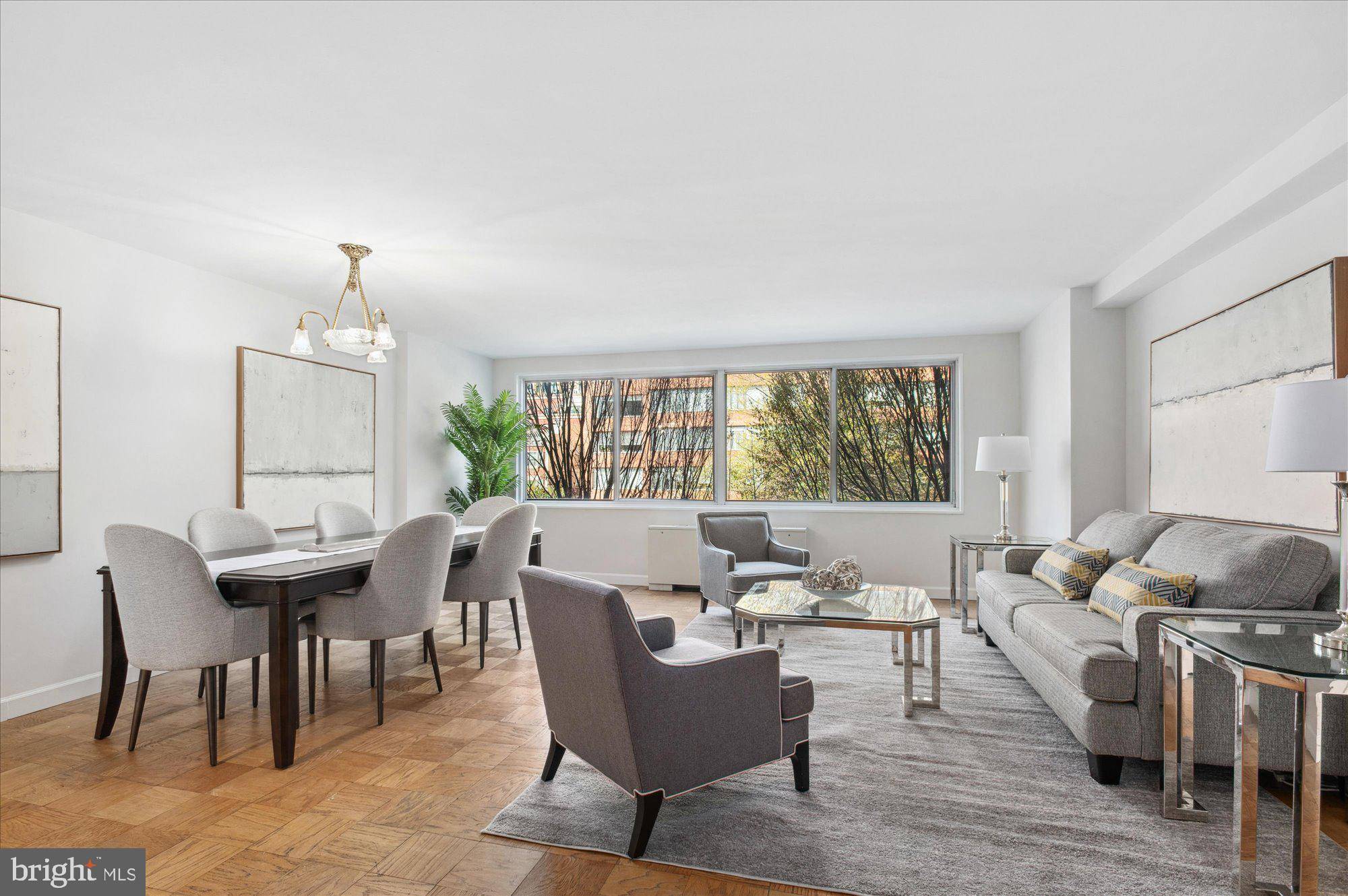2829 CONNECTICUT AVE NW #304 Washington, DC 20008
OPEN HOUSE
Sat Apr 05, 2:00pm - 4:00pm
Sun Apr 06, 2:00pm - 4:00pm
UPDATED:
Key Details
Property Type Condo
Sub Type Condo/Co-op
Listing Status Active
Purchase Type For Sale
Square Footage 821 sqft
Price per Sqft $456
Subdivision Woodley
MLS Listing ID DCDC2188832
Style Transitional
Bedrooms 1
Full Baths 1
Condo Fees $1,068/mo
HOA Y/N N
Abv Grd Liv Area 821
Originating Board BRIGHT
Year Built 1963
Annual Tax Amount $2,444
Tax Year 2024
Property Sub-Type Condo/Co-op
Property Description
Welcome to this bright and spacious one-bedroom, one-bathroom condo in the heart of Woodley Park. Spanning 800 square feet, this inviting home features wall-to-wall windows in both the living room and bedroom, filling the space with natural light. A large walk-in closet provides ample storage, and a reserved parking space adds everyday convenience.
Located in The Carlton, this well-appointed building offers a fitness center, relaxing roof deck, and a seasonal pool. Built in 1963, the condo fee conveniently includes gas, electric, and water. Just steps from the Woodley Park Metro (Red Line), the Smithsonian National Zoo, and Rock Creek Park, this prime location offers effortless access to the vibrant dining, shopping, and entertainment of Cleveland Park and Adams Morgan.
Location
State DC
County Washington
Zoning 017
Rooms
Main Level Bedrooms 1
Interior
Interior Features Bathroom - Tub Shower, Combination Dining/Living, Dining Area, Elevator, Entry Level Bedroom, Floor Plan - Open, Floor Plan - Traditional, Kitchen - Galley, Walk-in Closet(s), Wood Floors
Hot Water Other
Heating Convector
Cooling Convector
Flooring Wood
Equipment Built-In Range, Dishwasher, Disposal, Microwave, Refrigerator
Fireplace N
Appliance Built-In Range, Dishwasher, Disposal, Microwave, Refrigerator
Heat Source Electric
Exterior
Amenities Available Elevator, Fitness Center, Laundry Facilities, Pool - Outdoor, Pool - Rooftop, Reserved/Assigned Parking
Water Access N
Accessibility Elevator
Garage N
Building
Story 1
Unit Features Mid-Rise 5 - 8 Floors
Sewer Public Sewer
Water Public
Architectural Style Transitional
Level or Stories 1
Additional Building Above Grade, Below Grade
New Construction N
Schools
School District District Of Columbia Public Schools
Others
Pets Allowed N
HOA Fee Include Common Area Maintenance,Custodial Services Maintenance,Electricity,Gas,Insurance,Lawn Maintenance,Management,Parking Fee,Reserve Funds,Sewer,Snow Removal,Trash,Water
Senior Community No
Tax ID 2208//2026
Ownership Condominium
Special Listing Condition Standard




