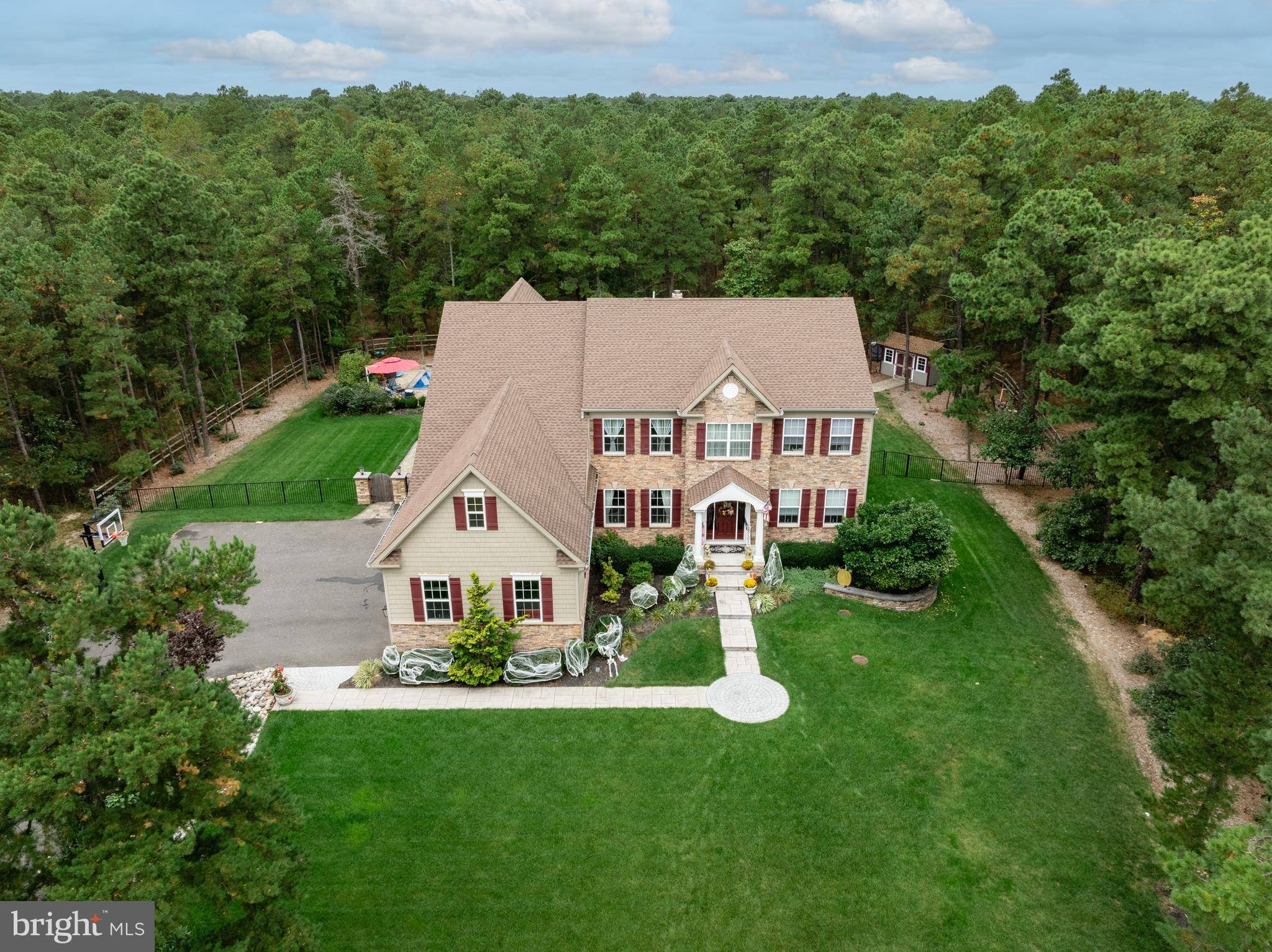Bought with Brian P Dowell • Compass New Jersey, LLC - Haddon Township
21 GRANT WOOD WAY Marlton, NJ 08053
UPDATED:
Key Details
Sold Price $1,300,000
Property Type Single Family Home
Sub Type Detached
Listing Status Sold
Purchase Type For Sale
Square Footage 5,399 sqft
Price per Sqft $240
Subdivision Sanctuary
MLS Listing ID NJBL2077250
Sold Date 05/23/25
Style Colonial
Bedrooms 5
Full Baths 4
HOA Fees $31/ann
HOA Y/N Y
Abv Grd Liv Area 3,754
Year Built 2017
Annual Tax Amount $24,682
Tax Year 2024
Lot Size 1.616 Acres
Acres 1.62
Lot Dimensions 0.00 x 0.00
Property Sub-Type Detached
Source BRIGHT
Property Description
Location
State NJ
County Burlington
Area Evesham Twp (20313)
Zoning RD-2
Rooms
Basement Daylight, Full, Walkout Level, Walkout Stairs, Fully Finished
Main Level Bedrooms 1
Interior
Interior Features Additional Stairway, Bar, Bathroom - Soaking Tub, Bathroom - Walk-In Shower, Breakfast Area, Built-Ins, Butlers Pantry, Ceiling Fan(s), Central Vacuum, Chair Railings, Combination Kitchen/Living, Crown Moldings, Entry Level Bedroom, Family Room Off Kitchen, Floor Plan - Open, Formal/Separate Dining Room, Kitchen - Eat-In, Kitchen - Gourmet, Kitchen - Island, Pantry, Recessed Lighting, Sprinkler System, Upgraded Countertops, Wainscotting, Walk-in Closet(s), Wet/Dry Bar, WhirlPool/HotTub, Window Treatments, Wine Storage, Wood Floors
Hot Water Natural Gas
Heating Forced Air
Cooling Central A/C
Fireplaces Number 2
Fireplaces Type Stone
Fireplace Y
Heat Source Natural Gas
Exterior
Exterior Feature Deck(s), Patio(s), Terrace
Parking Features Garage - Side Entry
Garage Spaces 3.0
Fence Fully
Pool In Ground, Pool/Spa Combo, Saltwater
Water Access N
View Trees/Woods
Accessibility None
Porch Deck(s), Patio(s), Terrace
Attached Garage 3
Total Parking Spaces 3
Garage Y
Building
Story 2
Foundation Concrete Perimeter
Sewer On Site Septic
Water Public
Architectural Style Colonial
Level or Stories 2
Additional Building Above Grade, Below Grade
New Construction N
Schools
High Schools Cherokee H.S.
School District Evesham Township
Others
Pets Allowed Y
Senior Community No
Tax ID 13-00089 10-00011
Ownership Fee Simple
SqFt Source Assessor
Special Listing Condition Standard
Pets Allowed No Pet Restrictions




