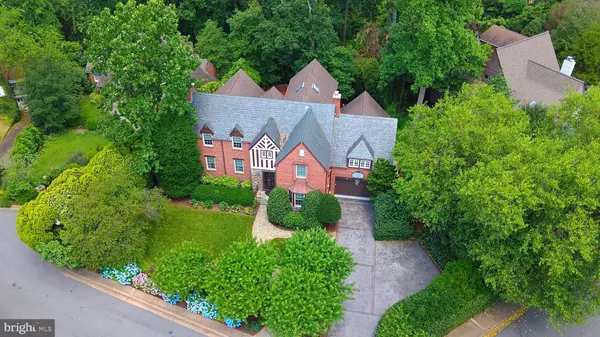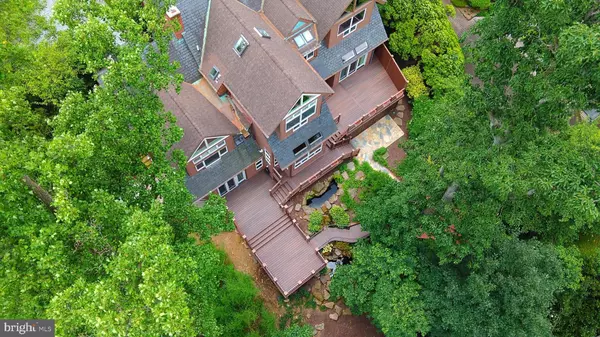1201 26TH ST S Arlington, VA 22202
UPDATED:
01/26/2025 07:51 AM
Key Details
Property Type Single Family Home
Sub Type Detached
Listing Status Active
Purchase Type For Rent
Square Footage 6,207 sqft
Subdivision Aurora Hills
MLS Listing ID VAAR2051950
Style Tudor
Bedrooms 5
Full Baths 4
Half Baths 1
HOA Y/N N
Abv Grd Liv Area 5,207
Originating Board BRIGHT
Year Built 1937
Lot Size 0.287 Acres
Acres 0.29
Property Description
This property offers an abundance of indoor and outdoor entertaining spaces, a whole-home generator, a Tesla charger, and numerous thoughtful upgrades that enhance its elegance and functionality.
A welcoming façade leads into a gracious foyer with double arched entryways connecting the elegant living room and cozy family room. French doors open to an oversized deck that overlooks a private backyard oasis featuring koi ponds, a meandering bridge, a brick patio, and multiple decks nestled amidst mature trees.
The dining room, illuminated by a bay window, provides an inviting space for family gatherings. The updated kitchen boasts a center island breakfast bar, Sub-Zero refrigerator, gas cooktop, two dishwashers, and flows seamlessly into a sun-drenched breakfast/family room with panoramic views of the natural surroundings.
Adjacent to the kitchen, you'll find a bright office, and an exercise room with French doors that open to tiered decks, perfect for quiet retreats.
Upper-Level Highlights include the dramatic primary suite featuring a tray ceiling, three closets, and a spa-inspired bathroom with heated floors, a dual vanity, a walk-in shower, jetted tub, and a private water closet.
Bedroom 2 offers sunlit charm and a cedar closet. Bedroom 3 is oversized with an adjoining loft, and can serve as a playroom or family room. Ensuite Bedroom 4 includes a walk-in closet and a delightful private bathroom. Bedroom 5 showcases a vaulted ceiling, geometric windows, built-ins, and a second-story loft overlooking the room. A hall bathroom with dual sinks, built-in cabinets, and a steam shower completes this level.
The expansive lower level includes a recreation room, a versatile bonus room ideal for an au pair suite, a full bathroom, and a laundry room equipped with two washers and two dryers.
Conveniently located near several parks - Including the 12 acre Fort Scott Park and the 19 acre Virginia Highlands Park, bike trails, library, and a plethora of restaurants, shopping, and grocery stores. This is a commuter's dream location and is minutes to Crystal City, National Airport, Washington D.C. the Pentagon, Metro, c, the Virginia Tech Innovation Campus, Routes 1 and I-395, with Metro Buses, Arlington Transit Buses, and the VRE.
Location
State VA
County Arlington
Zoning R-6
Rooms
Other Rooms Living Room, Dining Room, Primary Bedroom, Bedroom 2, Bedroom 3, Bedroom 4, Bedroom 5, Kitchen, Family Room, Foyer, Breakfast Room, Exercise Room, Laundry, Loft, Office, Recreation Room, Bathroom 2, Bathroom 3, Bonus Room, Primary Bathroom, Full Bath, Half Bath
Basement Fully Finished, Heated, Improved, Interior Access, Sump Pump, Windows
Interior
Interior Features Additional Stairway, Bathroom - Jetted Tub, Bathroom - Walk-In Shower, Breakfast Area, Built-Ins, Cedar Closet(s), Central Vacuum, Crown Moldings, Floor Plan - Open, Formal/Separate Dining Room, Kitchen - Gourmet, Kitchen - Island, Pantry, Primary Bath(s), Recessed Lighting, Skylight(s), Stain/Lead Glass, Upgraded Countertops, Walk-in Closet(s), Water Treat System, Window Treatments, Wood Floors
Hot Water Electric, Natural Gas, Multi-tank
Heating Hot Water, Zoned
Cooling Central A/C
Flooring Hardwood, Ceramic Tile, Heated, Luxury Vinyl Plank, Carpet
Fireplaces Number 2
Fireplaces Type Mantel(s)
Equipment Built-In Microwave, Central Vacuum, Cooktop, Dishwasher, Disposal, Dryer, Oven - Double, Oven - Wall, Refrigerator, Stainless Steel Appliances, Washer, Washer/Dryer Stacked, Water Heater
Fireplace Y
Window Features Casement,Screens,Skylights
Appliance Built-In Microwave, Central Vacuum, Cooktop, Dishwasher, Disposal, Dryer, Oven - Double, Oven - Wall, Refrigerator, Stainless Steel Appliances, Washer, Washer/Dryer Stacked, Water Heater
Heat Source Electric, Natural Gas
Exterior
Exterior Feature Porch(es), Patio(s), Deck(s)
Parking Features Built In
Garage Spaces 5.0
Fence Rear
Water Access N
View Garden/Lawn, Trees/Woods
Roof Type Slate,Architectural Shingle
Accessibility None
Porch Porch(es), Patio(s), Deck(s)
Attached Garage 1
Total Parking Spaces 5
Garage Y
Building
Lot Description Backs to Trees, Landscaping, Premium, Private, Trees/Wooded
Story 3
Foundation Concrete Perimeter
Sewer Public Sewer
Water Public
Architectural Style Tudor
Level or Stories 3
Additional Building Above Grade, Below Grade
Structure Type 2 Story Ceilings,9'+ Ceilings
New Construction N
Schools
Elementary Schools Oakridge
Middle Schools Gunston
High Schools Wakefield
School District Arlington County Public Schools
Others
Pets Allowed Y
Senior Community No
Tax ID 37-021-155
Ownership Other
SqFt Source Assessor
Security Features Main Entrance Lock,Smoke Detector
Pets Allowed Case by Case Basis




