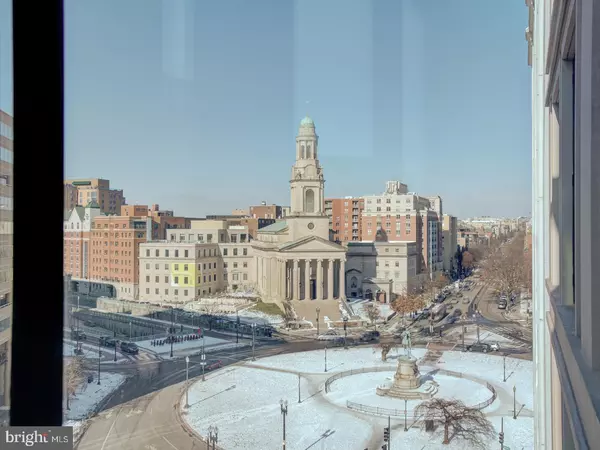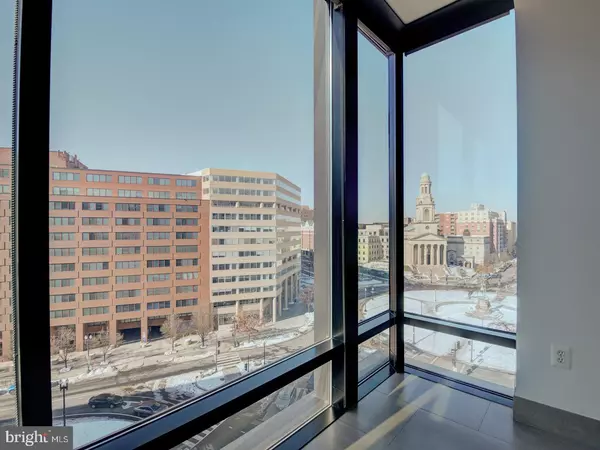1133 14TH ST NW #908 Washington, DC 20005
OPEN HOUSE
Sun Jan 26, 2:00pm - 4:00pm
UPDATED:
01/22/2025 10:37 PM
Key Details
Property Type Condo
Sub Type Condo/Co-op
Listing Status Active
Purchase Type For Sale
Square Footage 909 sqft
Price per Sqft $768
Subdivision Thomas Circle
MLS Listing ID DCDC2174970
Style Contemporary
Bedrooms 2
Full Baths 2
Condo Fees $835/mo
HOA Y/N Y
Abv Grd Liv Area 909
Originating Board BRIGHT
Year Built 2006
Annual Tax Amount $4,469
Tax Year 2024
Property Description
Location
State DC
County Washington
Zoning CHECK RECORD
Rooms
Main Level Bedrooms 2
Interior
Interior Features Kitchen - Galley, Elevator, Floor Plan - Open
Hot Water Electric
Heating Forced Air
Cooling Central A/C
Equipment Built-In Microwave, Dryer - Front Loading, Washer/Dryer Stacked, Washer - Front Loading, Water Heater, Oven/Range - Electric, Refrigerator
Fireplace N
Appliance Built-In Microwave, Dryer - Front Loading, Washer/Dryer Stacked, Washer - Front Loading, Water Heater, Oven/Range - Electric, Refrigerator
Heat Source Electric
Exterior
Amenities Available Other
Water Access N
Accessibility Doors - Lever Handle(s), Elevator
Garage N
Building
Story 1
Unit Features Hi-Rise 9+ Floors
Sewer Public Septic, Public Sewer
Water Public
Architectural Style Contemporary
Level or Stories 1
Additional Building Above Grade, Below Grade
New Construction N
Schools
School District District Of Columbia Public Schools
Others
Pets Allowed Y
HOA Fee Include Management,Insurance,Sewer,Snow Removal
Senior Community No
Tax ID 0247//2304
Ownership Condominium
Acceptable Financing Cash, Conventional, Negotiable, VA
Listing Terms Cash, Conventional, Negotiable, VA
Financing Cash,Conventional,Negotiable,VA
Special Listing Condition Standard
Pets Allowed Case by Case Basis




