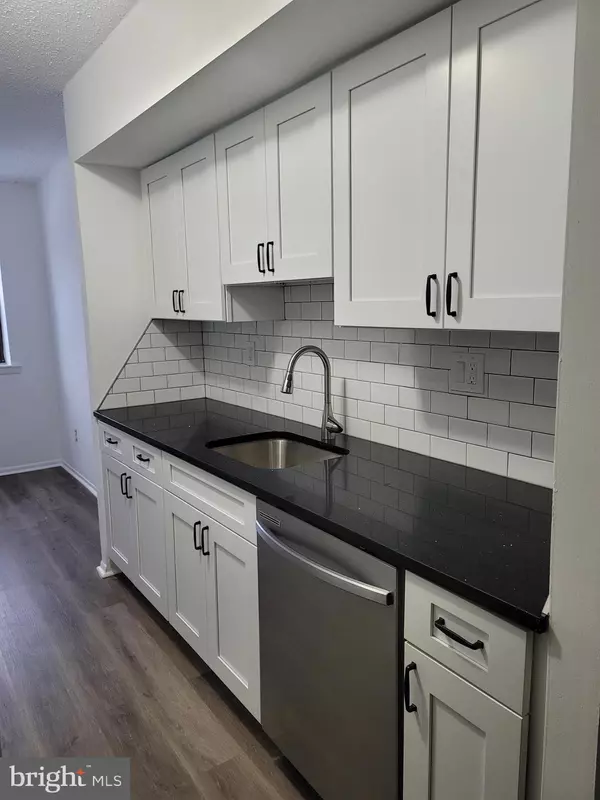1416 VALLEY DR West Chester, PA 19382
OPEN HOUSE
Sun Jan 26, 12:00pm - 2:00pm
UPDATED:
01/25/2025 12:19 PM
Key Details
Property Type Condo
Sub Type Condo/Co-op
Listing Status Active
Purchase Type For Rent
Square Footage 900 sqft
Subdivision Goshen Valley Ii
MLS Listing ID PACT2090192
Style Traditional
Bedrooms 2
Full Baths 1
HOA Y/N N
Abv Grd Liv Area 900
Originating Board BRIGHT
Year Built 1984
Lot Size 900 Sqft
Acres 0.02
Lot Dimensions 0.00 x 0.00
Property Description
Convenience is key, with an in-unit washer and dryer, ample storage space, and easy access to shopping and major roadways. Public transportation on West Chester Pike and the R-5 commuter rail are just minutes away, while downtown West Chester's restaurants, festivals, and attractions are less than 10 minutes from your door. Enjoy the walkable neighborhood and plenty of parking, making this condo the perfect place to call home!
Location
State PA
County Chester
Area East Goshen Twp (10353)
Zoning R4- RESIDENTIAL
Direction Southeast
Rooms
Other Rooms Living Room, Dining Room, Primary Bedroom, Bedroom 2, Kitchen, Bathroom 1
Main Level Bedrooms 2
Interior
Hot Water Electric
Heating Heat Pump(s)
Cooling Central A/C
Flooring Luxury Vinyl Plank
Equipment Built-In Microwave, Dishwasher, Dryer - Electric, Oven/Range - Electric, Refrigerator, Washer
Furnishings No
Fireplace N
Window Features Screens,Sliding
Appliance Built-In Microwave, Dishwasher, Dryer - Electric, Oven/Range - Electric, Refrigerator, Washer
Heat Source Electric
Laundry Dryer In Unit, Main Floor, Washer In Unit
Exterior
Exterior Feature Balcony
Utilities Available Cable TV, Electric Available
Amenities Available Club House, Common Grounds, Pool - Outdoor, Tennis Courts, Tot Lots/Playground
Water Access N
View Street, Trees/Woods
Roof Type Shingle
Street Surface Black Top
Accessibility None
Porch Balcony
Road Frontage HOA
Garage N
Building
Lot Description Open
Story 2.5
Unit Features Garden 1 - 4 Floors
Foundation Block, Concrete Perimeter
Sewer Public Sewer
Water Public
Architectural Style Traditional
Level or Stories 2.5
Additional Building Above Grade, Below Grade
Structure Type Dry Wall
New Construction N
Schools
Elementary Schools Glen Acres
Middle Schools J.R. Fugett
High Schools West Chester East
School District West Chester Area
Others
Pets Allowed Y
HOA Fee Include Snow Removal,Lawn Maintenance,Pool(s)
Senior Community No
Tax ID 53-06 -0458
Ownership Other
SqFt Source Assessor
Miscellaneous Common Area Maintenance,HOA/Condo Fee,Parking,Sewer,Trash Removal
Security Features Smoke Detector
Horse Property N
Pets Allowed Case by Case Basis




