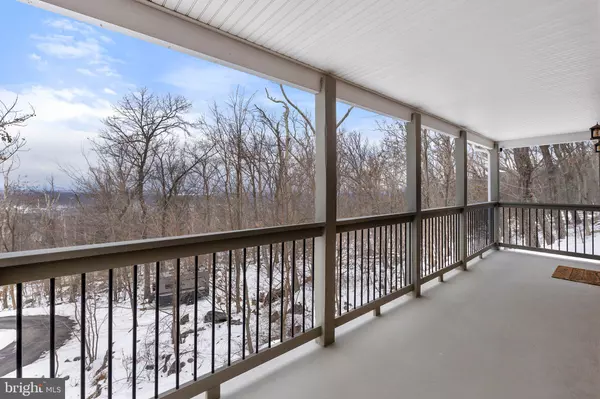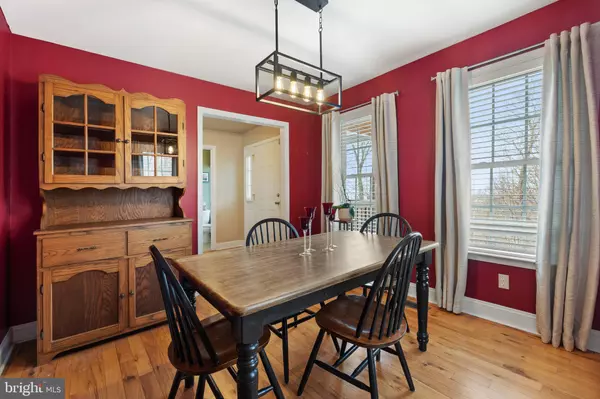61 CREST LN Harpers Ferry, WV 25425
UPDATED:
01/20/2025 08:38 PM
Key Details
Property Type Single Family Home
Sub Type Detached
Listing Status Coming Soon
Purchase Type For Sale
Square Footage 2,716 sqft
Price per Sqft $163
Subdivision Shannondale
MLS Listing ID WVJF2015526
Style Colonial
Bedrooms 3
Full Baths 3
Half Baths 1
HOA Y/N N
Abv Grd Liv Area 2,166
Originating Board BRIGHT
Year Built 2004
Annual Tax Amount $1,242
Tax Year 2022
Lot Size 1.520 Acres
Acres 1.52
Property Description
Back on the main level, hardwood floors flow throughout much of the living area, creating a warm and inviting atmosphere. The spacious eat-in kitchen boasts ample counter space, with a breakfast bar perfect for starting your day. A walk-in pantry with shelving also includes convenient washer/dryer hookups for those who prefer main-level laundry. Sliding glass doors open to a covered deck, offering views of your fenced yard—and best of all, there are no houses behind you.
Off the kitchen, a stunning stone wood-burning fireplace will keep you cozy, while a separate dining room provides an ideal spot to gather for family meals.
Upstairs, the primary suite features its own expansive covered balcony, offering plenty of privacy to enjoy a morning cup of coffee or unwind with a glass of wine after a busy day. The ensuite bath includes a jetted soaking tub, separate shower, double sinks, and a large walk-in closet tucked in the back corner. Two well-sized bedrooms share a full hall bath, with an additional space between them perfect for a desk or reading nook.
The walkout basement offers a family room, the potential for a 4th bedroom with an attached full bath, and a storage room with a laundry area. There's also a fantastic bonus room waiting for your imagination to transform it into whatever you need.
The home sits on state-maintained, mostly paved roads in this lovely Shannondale location. The surround sound system, Blu-ray player, and generator switch-over panel are included. This home is just 1/4 mile from the Appalachian Trail and close to the Mountain Lake Club, a great spot to enjoy the outdoors or grab a bite to eat. If you're seeking peace and privacy, this is your perfect sanctuary away from the noise. Your private oasis is ready and waiting—will you answer the call?
Location
State WV
County Jefferson
Zoning 101
Direction West
Rooms
Other Rooms Living Room, Dining Room, Primary Bedroom, Bedroom 2, Bedroom 3, Kitchen, Family Room, Foyer, Loft, Other, Storage Room, Primary Bathroom, Full Bath, Additional Bedroom
Basement Full, Connecting Stairway, Walkout Level
Interior
Interior Features Breakfast Area, WhirlPool/HotTub, Wood Floors, Window Treatments, Primary Bath(s), Recessed Lighting, Floor Plan - Open, Floor Plan - Traditional, Additional Stairway, Bathroom - Jetted Tub, Bathroom - Stall Shower, Bathroom - Tub Shower, Carpet, Ceiling Fan(s), Dining Area, Formal/Separate Dining Room, Kitchen - Eat-In, Kitchen - Island, Kitchen - Table Space, Pantry, Sound System, Walk-in Closet(s), Water Treat System
Hot Water Electric
Heating Heat Pump(s)
Cooling Central A/C
Flooring Carpet, Ceramic Tile, Concrete, Hardwood, Vinyl
Fireplaces Number 1
Fireplaces Type Stone, Wood, Mantel(s), Fireplace - Glass Doors
Equipment Built-In Microwave, Dishwasher, Dryer, Exhaust Fan, Icemaker, Refrigerator, Washer, Water Heater
Fireplace Y
Window Features Double Pane,Insulated,Vinyl Clad
Appliance Built-In Microwave, Dishwasher, Dryer, Exhaust Fan, Icemaker, Refrigerator, Washer, Water Heater
Heat Source Electric
Laundry Hookup, Basement, Has Laundry, Washer In Unit, Dryer In Unit
Exterior
Exterior Feature Balcony, Porch(es), Deck(s)
Parking Features Garage Door Opener, Garage - Side Entry
Garage Spaces 4.0
Fence Wire
Utilities Available Cable TV Available, Electric Available, Phone Available
Water Access N
View Scenic Vista, Trees/Woods
Roof Type Asphalt
Street Surface Black Top,Gravel,Paved
Accessibility None
Porch Balcony, Porch(es), Deck(s)
Road Frontage State
Attached Garage 2
Total Parking Spaces 4
Garage Y
Building
Lot Description Trees/Wooded, Partly Wooded, Private, Secluded, Additional Lot(s), Cul-de-sac, Landscaping, No Thru Street
Story 3
Foundation Concrete Perimeter
Sewer On Site Septic
Water Well
Architectural Style Colonial
Level or Stories 3
Additional Building Above Grade, Below Grade
Structure Type Dry Wall,High
New Construction N
Schools
School District Jefferson County Schools
Others
Senior Community No
Tax ID 02 23L009800000000
Ownership Fee Simple
SqFt Source Assessor
Security Features Carbon Monoxide Detector(s),Exterior Cameras
Special Listing Condition Standard




