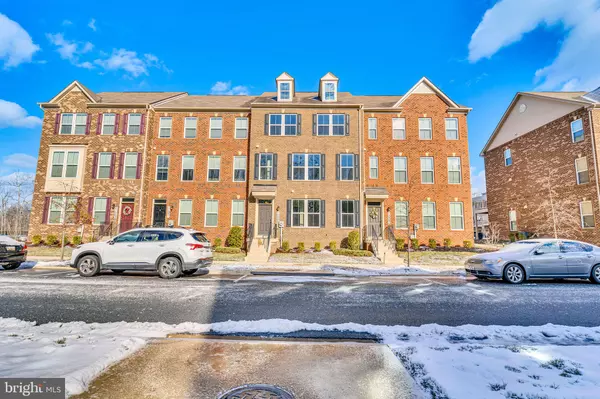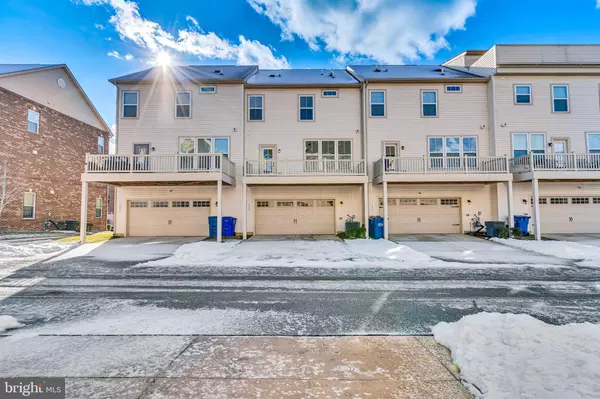10999 OSWESTRY ST Waldorf, MD 20603
OPEN HOUSE
Sun Jan 26, 12:00pm - 2:00pm
UPDATED:
01/21/2025 01:03 PM
Key Details
Property Type Townhouse
Sub Type Interior Row/Townhouse
Listing Status Active
Purchase Type For Sale
Square Footage 2,363 sqft
Price per Sqft $194
Subdivision Westchester Square
MLS Listing ID MDCH2039124
Style Colonial
Bedrooms 4
Full Baths 3
Half Baths 1
HOA Fees $125/mo
HOA Y/N Y
Abv Grd Liv Area 2,363
Originating Board BRIGHT
Year Built 2020
Annual Tax Amount $5,826
Tax Year 2024
Lot Size 1,699 Sqft
Acres 0.04
Property Description
Location
State MD
County Charles
Zoning PUD
Rooms
Basement Heated, Improved, Garage Access
Interior
Interior Features Entry Level Bedroom, Floor Plan - Open, Kitchen - Gourmet, Kitchen - Island, Recessed Lighting, Walk-in Closet(s), Upgraded Countertops, Ceiling Fan(s)
Hot Water Tankless
Heating Central
Cooling Central A/C
Fireplace N
Heat Source Natural Gas
Laundry Has Laundry, Upper Floor, Washer In Unit, Dryer In Unit
Exterior
Exterior Feature Deck(s)
Parking Features Additional Storage Area, Basement Garage, Garage - Rear Entry, Garage Door Opener, Oversized
Garage Spaces 2.0
Amenities Available Tennis Courts, Swimming Pool, Jog/Walk Path, Dog Park, Common Grounds, Tot Lots/Playground
Water Access N
Accessibility None
Porch Deck(s)
Attached Garage 2
Total Parking Spaces 2
Garage Y
Building
Story 3
Foundation Slab
Sewer Public Sewer
Water Public
Architectural Style Colonial
Level or Stories 3
Additional Building Above Grade, Below Grade
New Construction N
Schools
School District Charles County Public Schools
Others
Senior Community No
Tax ID 0906357984
Ownership Fee Simple
SqFt Source Assessor
Special Listing Condition Standard




