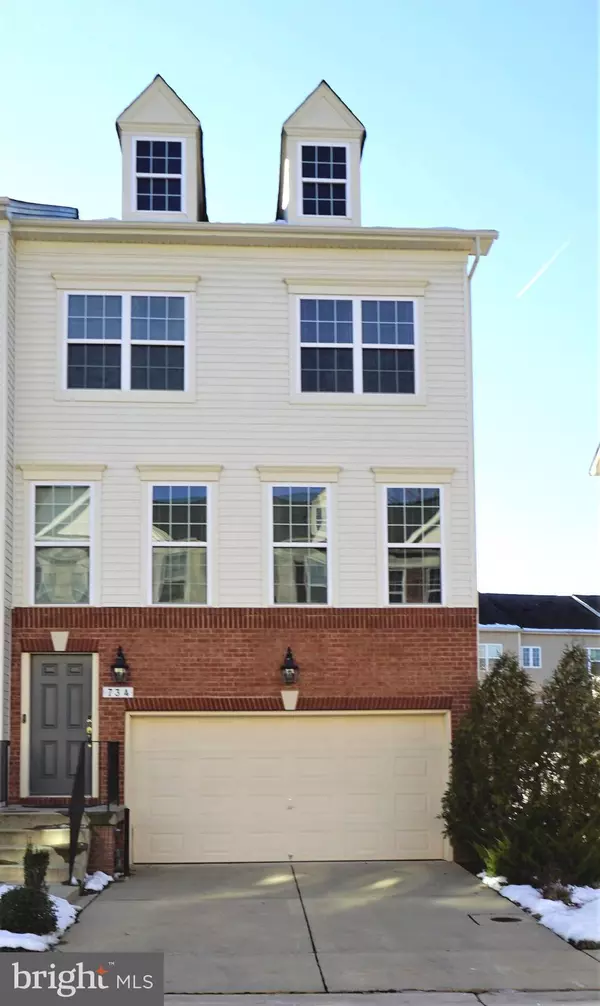734 MILLHOUSE DR Glen Burnie, MD 21060
UPDATED:
01/18/2025 08:44 PM
Key Details
Property Type Townhouse
Sub Type End of Row/Townhouse
Listing Status Active
Purchase Type For Sale
Square Footage 2,212 sqft
Price per Sqft $212
Subdivision Millhouse Creek
MLS Listing ID MDAA2101948
Style Colonial
Bedrooms 3
Full Baths 2
Half Baths 2
HOA Fees $115/mo
HOA Y/N Y
Abv Grd Liv Area 2,212
Originating Board BRIGHT
Year Built 2015
Annual Tax Amount $4,273
Tax Year 2024
Lot Size 2,160 Sqft
Acres 0.05
Property Description
Location
State MD
County Anne Arundel
Zoning R5
Rooms
Other Rooms Living Room, Dining Room, Primary Bedroom, Bedroom 2, Bedroom 3, Kitchen, Foyer, Breakfast Room, Laundry, Recreation Room, Utility Room
Interior
Interior Features Breakfast Area, Walk-in Closet(s), Dining Area, Ceiling Fan(s), Carpet, Wood Floors
Hot Water 60+ Gallon Tank, Electric
Cooling Central A/C, Programmable Thermostat
Flooring Carpet, Wood, Ceramic Tile
Equipment Dishwasher, Disposal, Icemaker, Microwave, Oven/Range - Gas, Refrigerator, Washer, Dryer
Furnishings No
Fireplace N
Window Features Low-E,Vinyl Clad,Double Pane
Appliance Dishwasher, Disposal, Icemaker, Microwave, Oven/Range - Gas, Refrigerator, Washer, Dryer
Heat Source Natural Gas
Laundry Upper Floor
Exterior
Parking Features Garage - Front Entry
Garage Spaces 4.0
Utilities Available Under Ground, Cable TV Available
Amenities Available Common Grounds, Tot Lots/Playground
Water Access N
Roof Type Asphalt,Architectural Shingle
Accessibility 2+ Access Exits
Attached Garage 2
Total Parking Spaces 4
Garage Y
Building
Lot Description Level
Story 3
Foundation Slab
Sewer Public Sewer
Water Public
Architectural Style Colonial
Level or Stories 3
Additional Building Above Grade, Below Grade
Structure Type 9'+ Ceilings,Dry Wall,Vaulted Ceilings
New Construction N
Schools
School District Anne Arundel County Public Schools
Others
HOA Fee Include Lawn Maintenance,Snow Removal
Senior Community No
Tax ID 0358490240226
Ownership Fee Simple
SqFt Source Assessor
Acceptable Financing Cash, Bank Portfolio, Conventional, FHA, VA
Listing Terms Cash, Bank Portfolio, Conventional, FHA, VA
Financing Cash,Bank Portfolio,Conventional,FHA,VA
Special Listing Condition Standard




