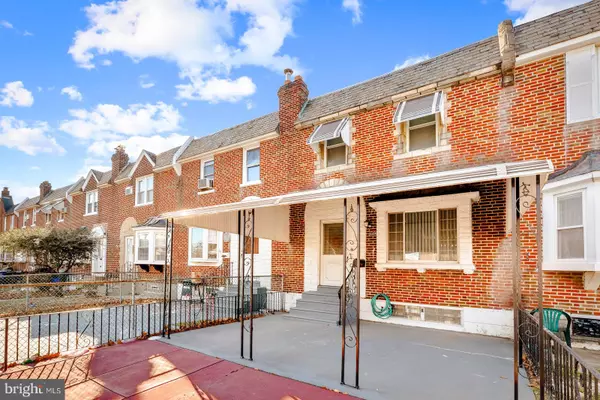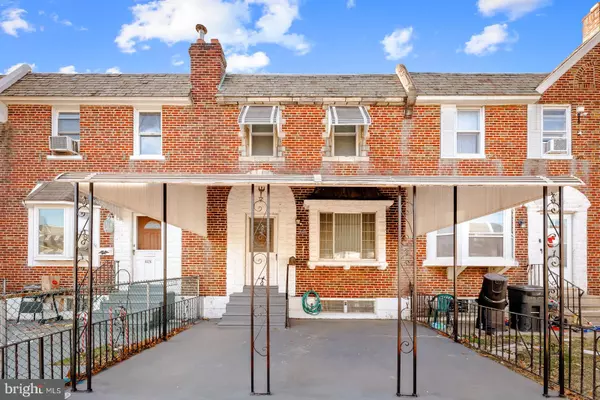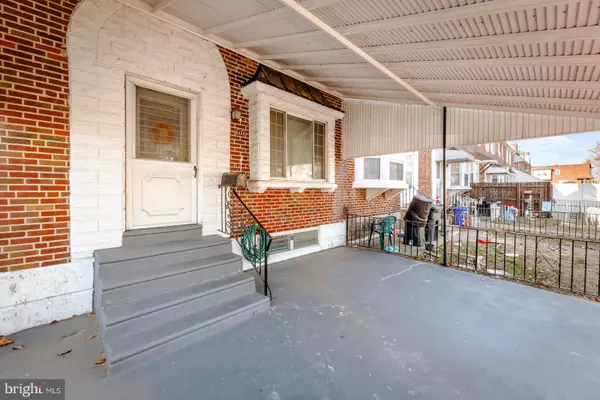4424 TEESDALE ST Philadelphia, PA 19136
UPDATED:
01/21/2025 09:54 PM
Key Details
Property Type Townhouse
Sub Type Interior Row/Townhouse
Listing Status Pending
Purchase Type For Sale
Square Footage 1,520 sqft
Price per Sqft $138
Subdivision Mayfair (East)
MLS Listing ID PAPH2436172
Style AirLite
Bedrooms 3
Full Baths 1
Half Baths 1
HOA Y/N N
Abv Grd Liv Area 1,520
Originating Board BRIGHT
Year Built 1950
Annual Tax Amount $2,750
Tax Year 2025
Lot Size 1,520 Sqft
Acres 0.03
Lot Dimensions 19.00 x 80.00
Property Description
18ft Row 3bed,1 bath in East Mayfair!
1st fl SPACIOUS LIVINGROOM with bay window, ceiling fan, indirect lighting and coat closet.
FORMAL DINING ROOM with picture window, indirect lighting, fixture and built in air conditioner.
MODERN EAT-IN KITCHEN with island countertop. Plenty of cherry wood cabinets. d/w ,g/d, stainless steel sink ,and microwave. Gas range and oven with ceramic tile backsplash, indirect lighting and tile floor. plenty of countertop workspace.
2nd Fl (3) nice size bedrooms with ample closet space. enlarged hall bath with large stall shower. oversized vanity, medicine cabinet and ceramic tile floor.
BASEMENT: Enlarged rec room with access to the garage. Laundry room 1/4 bath ,heater, utility closet and storage under the stairs.
Large Front Yard (with Awning) & stone retaining wall.
Close to Schools , Transportation and Shopping!
Location
State PA
County Philadelphia
Area 19136 (19136)
Zoning RSA5
Rooms
Basement Full, Garage Access, Interior Access, Partial
Interior
Hot Water Natural Gas
Heating Baseboard - Hot Water
Cooling Window Unit(s)
Flooring Carpet, Ceramic Tile, Hardwood
Inclusions Washer, Dryer , Refrigerator , Microwave
Equipment Built-In Range, Dishwasher, Disposal, Dryer - Gas, Microwave, Oven/Range - Gas, Refrigerator, Washer
Furnishings No
Fireplace N
Window Features Bay/Bow
Appliance Built-In Range, Dishwasher, Disposal, Dryer - Gas, Microwave, Oven/Range - Gas, Refrigerator, Washer
Heat Source Natural Gas
Laundry Basement
Exterior
Parking Features Built In, Garage - Rear Entry, Inside Access
Garage Spaces 2.0
Fence Wrought Iron
Utilities Available Cable TV Available, Electric Available, Natural Gas Available
Water Access N
View Street
Roof Type Flat
Street Surface Black Top
Accessibility None
Road Frontage City/County, Public
Attached Garage 1
Total Parking Spaces 2
Garage Y
Building
Lot Description Front Yard
Story 2
Foundation Concrete Perimeter
Sewer Public Sewer
Water Public
Architectural Style AirLite
Level or Stories 2
Additional Building Above Grade, Below Grade
Structure Type Dry Wall,Plaster Walls
New Construction N
Schools
School District Philadelphia City
Others
Pets Allowed Y
Senior Community No
Tax ID 412091900
Ownership Fee Simple
SqFt Source Assessor
Security Features Smoke Detector
Acceptable Financing Cash, Conventional
Horse Property N
Listing Terms Cash, Conventional
Financing Cash,Conventional
Special Listing Condition Standard
Pets Allowed No Pet Restrictions




