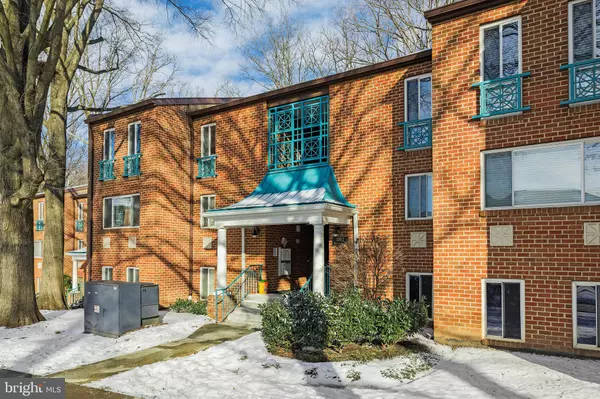11812 BRETON CT #1A Reston, VA 20191
OPEN HOUSE
Sun Jan 26, 1:00pm - 3:00pm
UPDATED:
01/22/2025 01:08 PM
Key Details
Property Type Condo
Sub Type Condo/Co-op
Listing Status Coming Soon
Purchase Type For Sale
Square Footage 903 sqft
Price per Sqft $303
Subdivision Hunters Woods Village
MLS Listing ID VAFX2215470
Style Traditional,Unit/Flat
Bedrooms 1
Full Baths 1
Condo Fees $401/mo
HOA Fees $817/ann
HOA Y/N Y
Abv Grd Liv Area 903
Originating Board BRIGHT
Year Built 1972
Annual Tax Amount $2,718
Tax Year 2024
Property Description
Location
State VA
County Fairfax
Zoning 370
Rooms
Main Level Bedrooms 1
Interior
Hot Water Natural Gas
Heating Central
Cooling Central A/C
Flooring Laminated
Equipment Built-In Microwave, Dryer, Refrigerator, Stove, Washer, Dishwasher, Disposal
Fireplace N
Appliance Built-In Microwave, Dryer, Refrigerator, Stove, Washer, Dishwasher, Disposal
Heat Source Natural Gas
Laundry Dryer In Unit, Washer In Unit
Exterior
Utilities Available Cable TV
Amenities Available Tot Lots/Playground, Bike Trail, Jog/Walk Path, Tennis Courts, Swimming Pool, Picnic Area
Water Access N
Accessibility None
Garage N
Building
Story 1
Unit Features Garden 1 - 4 Floors
Sewer Public Sewer
Water Public
Architectural Style Traditional, Unit/Flat
Level or Stories 1
Additional Building Above Grade, Below Grade
New Construction N
Schools
Elementary Schools Hunters Woods
Middle Schools Hughes
High Schools South Lakes
School District Fairfax County Public Schools
Others
Pets Allowed Y
HOA Fee Include Management,Water,Lawn Maintenance,Other,Common Area Maintenance,Gas,Snow Removal,Trash
Senior Community No
Tax ID 0261 19120001A
Ownership Condominium
Special Listing Condition Standard
Pets Allowed No Pet Restrictions




