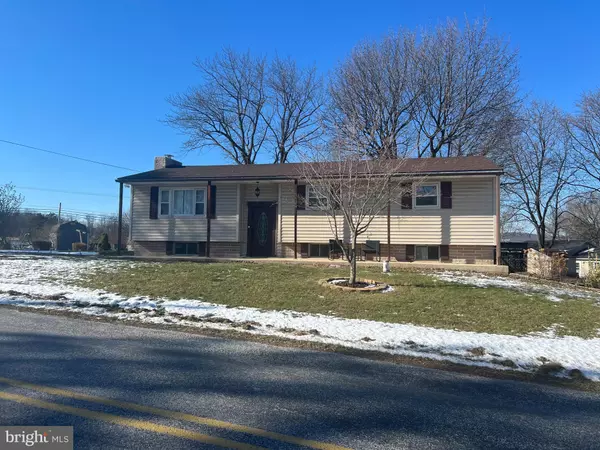9 STONEY RUN RD Dillsburg, PA 17019
UPDATED:
01/16/2025 07:28 PM
Key Details
Property Type Single Family Home
Sub Type Detached
Listing Status Coming Soon
Purchase Type For Sale
Square Footage 1,857 sqft
Price per Sqft $139
Subdivision Dillsburg
MLS Listing ID PAYK2074874
Style Bi-level
Bedrooms 4
Full Baths 1
HOA Y/N N
Abv Grd Liv Area 1,242
Originating Board BRIGHT
Year Built 1968
Annual Tax Amount $3,474
Tax Year 2024
Lot Size 0.366 Acres
Acres 0.37
Property Description
Location
State PA
County York
Area Franklin Twp (15229)
Zoning RESIDENTIAL
Rooms
Other Rooms Living Room, Dining Room, Primary Bedroom, Bedroom 2, Bedroom 3, Bedroom 4, Kitchen, Family Room, Laundry, Full Bath
Basement Full, Walkout Level, Unfinished
Main Level Bedrooms 4
Interior
Hot Water Oil
Heating Baseboard - Hot Water, Baseboard - Electric, Wood Burn Stove
Cooling Wall Unit
Fireplaces Number 1
Equipment Oven/Range - Electric, Refrigerator, Dishwasher, Dryer, Built-In Microwave, Washer
Fireplace Y
Appliance Oven/Range - Electric, Refrigerator, Dishwasher, Dryer, Built-In Microwave, Washer
Heat Source Oil
Laundry Lower Floor
Exterior
Exterior Feature Porch(es)
Parking Features Garage - Side Entry
Garage Spaces 1.0
Water Access N
Roof Type Composite
Accessibility None
Porch Porch(es)
Attached Garage 1
Total Parking Spaces 1
Garage Y
Building
Lot Description Cleared, Level
Story 2
Foundation Block
Sewer On Site Septic
Water Well
Architectural Style Bi-level
Level or Stories 2
Additional Building Above Grade, Below Grade
New Construction N
Schools
High Schools Northern
School District Northern York County
Others
Senior Community No
Tax ID 29-000-NC-0093-C0-00000
Ownership Fee Simple
SqFt Source Assessor
Acceptable Financing Conventional, FHA, VA, Cash
Listing Terms Conventional, FHA, VA, Cash
Financing Conventional,FHA,VA,Cash
Special Listing Condition Standard



