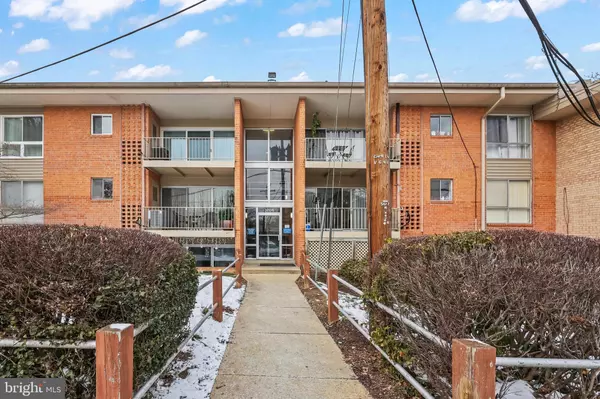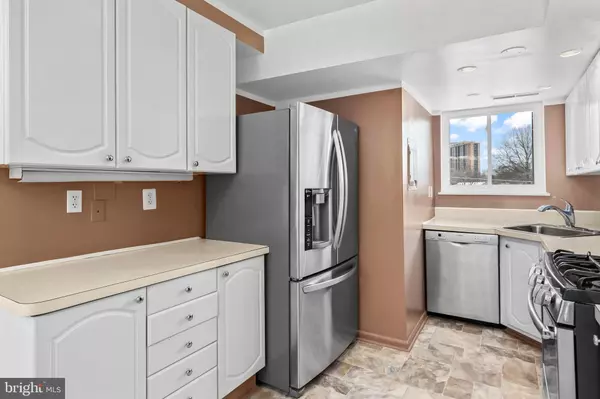3706 N ROSSER ST #201 Alexandria, VA 22311
OPEN HOUSE
Sat Jan 25, 1:00pm - 3:00pm
UPDATED:
01/23/2025 12:52 PM
Key Details
Property Type Condo
Sub Type Condo/Co-op
Listing Status Active
Purchase Type For Sale
Square Footage 905 sqft
Price per Sqft $259
Subdivision Westbriar
MLS Listing ID VAFX2217800
Style Unit/Flat
Bedrooms 2
Full Baths 1
Condo Fees $636/mo
HOA Y/N N
Abv Grd Liv Area 905
Originating Board BRIGHT
Year Built 1965
Annual Tax Amount $2,239
Tax Year 2024
Property Description
Location
State VA
County Fairfax
Zoning 220
Rooms
Other Rooms Living Room, Primary Bedroom, Bedroom 2, Kitchen, Primary Bathroom
Main Level Bedrooms 2
Interior
Interior Features Floor Plan - Traditional, Combination Dining/Living
Hot Water Other
Heating Forced Air
Cooling Central A/C
Flooring Wood, Ceramic Tile
Equipment Dishwasher, Built-In Microwave, Oven/Range - Gas, Refrigerator, Stainless Steel Appliances
Fireplace N
Appliance Dishwasher, Built-In Microwave, Oven/Range - Gas, Refrigerator, Stainless Steel Appliances
Heat Source Natural Gas
Laundry Shared, Basement
Exterior
Parking On Site 1
Amenities Available Laundry Facilities, Pool - Outdoor, Extra Storage
Water Access N
Accessibility 32\"+ wide Doors
Garage N
Building
Story 1
Unit Features Garden 1 - 4 Floors
Sewer Public Sewer
Water Public
Architectural Style Unit/Flat
Level or Stories 1
Additional Building Above Grade, Below Grade
New Construction N
Schools
Elementary Schools Parklawn
Middle Schools Glasgow
High Schools Stuart
School District Fairfax County Public Schools
Others
Pets Allowed Y
HOA Fee Include Common Area Maintenance,Custodial Services Maintenance,Ext Bldg Maint,Gas,Heat,Sewer,Snow Removal,Water
Senior Community No
Tax ID 0614 33060201
Ownership Condominium
Special Listing Condition Standard
Pets Allowed Cats OK, Dogs OK




