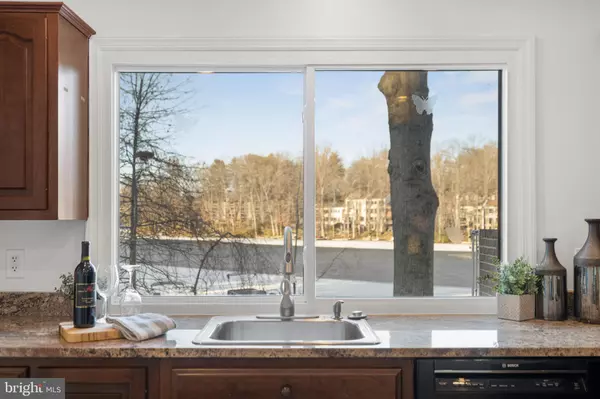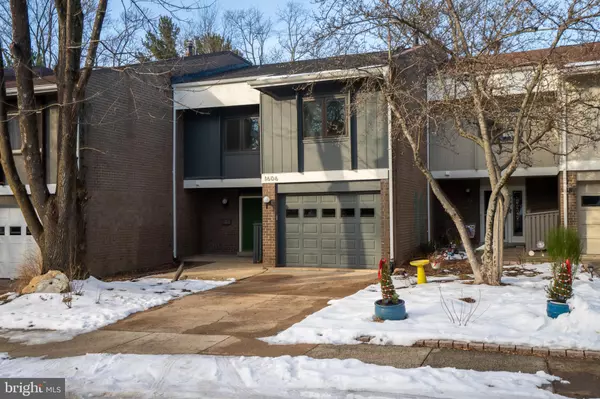1606 GREENBRIAR CT Reston, VA 20190
OPEN HOUSE
Sat Jan 25, 11:00am - 2:00pm
Sun Jan 26, 12:00pm - 3:00pm
UPDATED:
01/22/2025 03:40 PM
Key Details
Property Type Townhouse
Sub Type Interior Row/Townhouse
Listing Status Active
Purchase Type For Sale
Square Footage 2,742 sqft
Price per Sqft $410
Subdivision Lakeside Cluster
MLS Listing ID VAFX2217770
Style Contemporary
Bedrooms 4
Full Baths 3
Half Baths 1
HOA Fees $455/qua
HOA Y/N Y
Abv Grd Liv Area 1,842
Originating Board BRIGHT
Year Built 1969
Annual Tax Amount $11,190
Tax Year 2024
Lot Size 3,420 Sqft
Acres 0.08
Property Description
Location
State VA
County Fairfax
Zoning 370
Rooms
Basement Daylight, Partial, Fully Finished, Heated, Outside Entrance, Walkout Level, Windows
Interior
Interior Features Exposed Beams, Floor Plan - Open, Kitchen - Eat-In, Wood Floors
Hot Water Natural Gas
Heating Central, Forced Air
Cooling Ceiling Fan(s), Central A/C
Fireplaces Number 2
Fireplace Y
Heat Source Natural Gas
Exterior
Parking Features Garage - Front Entry
Garage Spaces 1.0
Water Access Y
Water Access Desc Boat - Electric Motor Only,Canoe/Kayak,Fishing Allowed
View Garden/Lawn, Lake, Scenic Vista
Accessibility Other
Attached Garage 1
Total Parking Spaces 1
Garage Y
Building
Story 3
Foundation Slab
Sewer Public Sewer
Water Public
Architectural Style Contemporary
Level or Stories 3
Additional Building Above Grade, Below Grade
New Construction N
Schools
Elementary Schools Lake Anne
Middle Schools Hughes
High Schools South Lakes
School District Fairfax County Public Schools
Others
Senior Community No
Tax ID 0172 21 0020
Ownership Fee Simple
SqFt Source Assessor
Horse Property N
Special Listing Condition Standard




