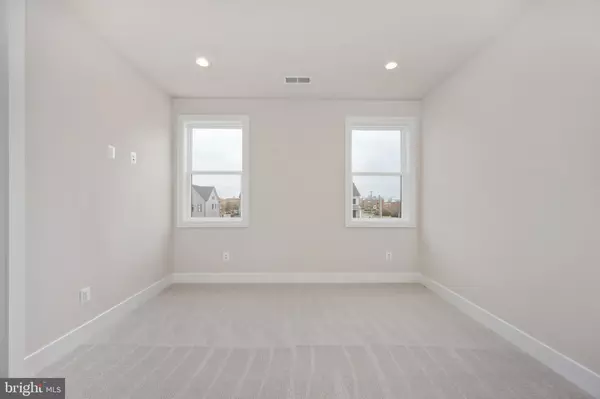884 N. MANCHESTER ST Arlington, VA 22205
UPDATED:
01/15/2025 02:17 PM
Key Details
Property Type Single Family Home
Sub Type Detached
Listing Status Active
Purchase Type For Sale
Square Footage 4,481 sqft
Price per Sqft $446
Subdivision The Grove At Dominion Hills
MLS Listing ID VAAR2052332
Style Contemporary
Bedrooms 5
Full Baths 4
Half Baths 1
HOA Fees $86/mo
HOA Y/N Y
Abv Grd Liv Area 3,881
Originating Board BRIGHT
Year Built 2025
Tax Year 2025
Lot Size 7,726 Sqft
Acres 0.18
Property Description
Location
State VA
County Arlington
Rooms
Other Rooms Dining Room, Primary Bedroom, Bedroom 2, Bedroom 3, Bedroom 4, Bedroom 5, Kitchen, Basement, Library, Foyer, Breakfast Room, Great Room
Basement Outside Entrance, Side Entrance, Sump Pump
Interior
Interior Features Walk-in Closet(s), Recessed Lighting, Dining Area, Pantry, Breakfast Area, Butlers Pantry, Family Room Off Kitchen, Upgraded Countertops, Carpet, Floor Plan - Open, Kitchen - Eat-In, Kitchen - Gourmet, Kitchen - Island
Hot Water 60+ Gallon Tank, Natural Gas
Heating Programmable Thermostat
Cooling Energy Star Cooling System, Central A/C, Zoned
Flooring Carpet, Hardwood, Vinyl
Fireplaces Number 1
Fireplaces Type Gas/Propane
Equipment Dishwasher, Disposal, Exhaust Fan, Microwave, Oven - Wall, Oven/Range - Gas, Range Hood, Refrigerator
Fireplace Y
Window Features Double Pane,Energy Efficient,Screens,Sliding,Vinyl Clad
Appliance Dishwasher, Disposal, Exhaust Fan, Microwave, Oven - Wall, Oven/Range - Gas, Range Hood, Refrigerator
Heat Source Natural Gas
Laundry Hookup, Upper Floor
Exterior
Exterior Feature Patio(s), Porch(es)
Parking Features Garage - Front Entry, Inside Access, Garage Door Opener
Garage Spaces 4.0
Utilities Available Cable TV Available, Electric Available, Natural Gas Available, Phone Available, Sewer Available, Under Ground, Water Available
Water Access N
View City
Roof Type Architectural Shingle
Street Surface Approved,Black Top,Paved
Accessibility Doors - Lever Handle(s), Doors - Swing In
Porch Patio(s), Porch(es)
Road Frontage Public
Attached Garage 2
Total Parking Spaces 4
Garage Y
Building
Story 3
Foundation Slab
Sewer Public Sewer
Water Public
Architectural Style Contemporary
Level or Stories 3
Additional Building Above Grade, Below Grade
Structure Type Dry Wall,9'+ Ceilings
New Construction Y
Schools
Elementary Schools Cardinal
Middle Schools Swanson
High Schools Yorktown
School District Arlington County Public Schools
Others
HOA Fee Include Common Area Maintenance
Senior Community No
Tax ID NO TAX RECORD
Ownership Fee Simple
SqFt Source Estimated
Security Features Security System
Special Listing Condition Standard




