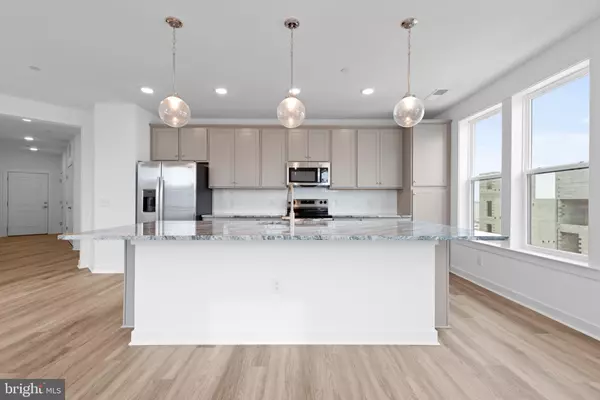21950 GARGANEY TER #509 Ashburn, VA 20147
UPDATED:
01/17/2025 06:21 PM
Key Details
Property Type Condo
Sub Type Condo/Co-op
Listing Status Active
Purchase Type For Rent
Square Footage 1,526 sqft
Subdivision Waxpool Crossing
MLS Listing ID VALO2086370
Style Contemporary
Bedrooms 2
Full Baths 2
HOA Y/N Y
Abv Grd Liv Area 1,526
Originating Board BRIGHT
Year Built 2024
Property Description
Location
State VA
County Loudoun
Zoning R24
Rooms
Other Rooms Dining Room, Primary Bedroom, Bedroom 2, Kitchen, Foyer, Great Room, Office
Main Level Bedrooms 2
Interior
Interior Features Walk-in Closet(s), Upgraded Countertops, Primary Bath(s), Kitchen - Island, Floor Plan - Open, Dining Area
Hot Water Electric
Heating Central
Cooling Central A/C
Flooring Luxury Vinyl Plank, Carpet, Ceramic Tile
Equipment Built-In Microwave, Stainless Steel Appliances, Dishwasher, Disposal, Dryer, Icemaker, Oven/Range - Electric, Refrigerator, Washer
Furnishings No
Fireplace N
Appliance Built-In Microwave, Stainless Steel Appliances, Dishwasher, Disposal, Dryer, Icemaker, Oven/Range - Electric, Refrigerator, Washer
Heat Source Natural Gas
Laundry Dryer In Unit, Washer In Unit
Exterior
Exterior Feature Balcony
Parking Features Inside Access
Garage Spaces 1.0
Parking On Site 1
Amenities Available Dog Park, Elevator, Common Grounds
Water Access N
Roof Type Architectural Shingle,Asphalt
Accessibility Elevator
Porch Balcony
Total Parking Spaces 1
Garage Y
Building
Story 1
Unit Features Mid-Rise 5 - 8 Floors
Sewer Public Sewer
Water Public
Architectural Style Contemporary
Level or Stories 1
Additional Building Above Grade
Structure Type Dry Wall
New Construction Y
Schools
Elementary Schools Discovery
Middle Schools Farmwell Station
High Schools Broad Run
School District Loudoun County Public Schools
Others
Pets Allowed N
HOA Fee Include Water,Trash,Snow Removal,Ext Bldg Maint
Senior Community No
Tax ID NO TAX RECORD
Ownership Other
Miscellaneous Water,Trash Removal,Sewer,Parking
Security Features Smoke Detector,Main Entrance Lock




