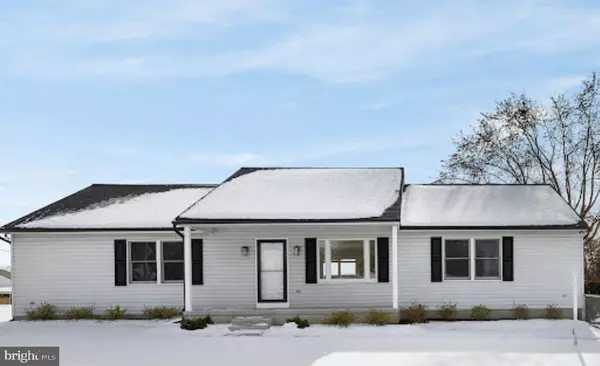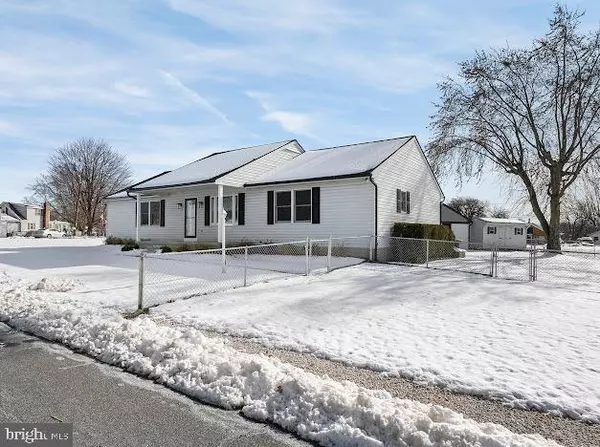7515 BATTLE GROVE CIR Dundalk, MD 21222
OPEN HOUSE
Sat Jan 25, 12:00pm - 2:00pm
UPDATED:
01/21/2025 10:05 PM
Key Details
Property Type Single Family Home
Sub Type Detached
Listing Status Active
Purchase Type For Sale
Square Footage 1,680 sqft
Price per Sqft $238
Subdivision Battle Grove
MLS Listing ID MDBC2116222
Style Ranch/Rambler
Bedrooms 3
Full Baths 2
HOA Y/N N
Abv Grd Liv Area 1,680
Originating Board BRIGHT
Year Built 1998
Annual Tax Amount $3,413
Tax Year 2024
Lot Size 0.427 Acres
Acres 0.43
Lot Dimensions 2.00 x
Property Description
Discover the perfect blend of modern updates and classic charm in this 1,680 sq. ft. remodeled rancher. Nestled in a serene neighborhood, this home offers breathtaking water views, abundant outdoor space, and a host of premium upgrades: - New Roof and Gutters on the House and Garage: Installed for years of worry-free living.
- New front Storm door.
- Brand New HVAC & Water Heater: Ensuring comfort and energy efficiency.
Stunning Kitchen: Completely remodeled with granite countertops, sleek cabinetry, and ample workspace.
- New sliding glass door leading out to the oversized deck.
- New Flooring Throughout: Elegant, durable flooring complements every room in the home.
- Renovated Bathrooms: Both bathrooms have been thoughtfully updated with modern fixtures and finishes.
- Two walk in closets provide the prefect amount of storage space.
- 4-Car Garage & 2 Driveways: Providing ample space for vehicles, storage, or hobbies.
- Shed has new roof and new lock: Perfect for additional storage or workshop needs.
- New Trex Decking: A durable, low-maintenance deck ideal for entertaining or relaxing outdoors.
Step inside and enjoy the seamless flow of this spacious home, designed for both comfort and style. The large lot offers endless possibilities, while the deck is the perfect spot to soak in the tranquil water views.
This home is truly move-in ready and waiting for you. Schedule your private tour today!
Location
State MD
County Baltimore
Zoning R
Rooms
Main Level Bedrooms 3
Interior
Hot Water Natural Gas
Heating Forced Air
Cooling Central A/C
Equipment Dishwasher, Dryer, Microwave, Oven/Range - Gas, Washer
Fireplace N
Appliance Dishwasher, Dryer, Microwave, Oven/Range - Gas, Washer
Heat Source Natural Gas
Exterior
Garage Spaces 6.0
Water Access N
Accessibility None
Total Parking Spaces 6
Garage N
Building
Story 1
Foundation Crawl Space
Sewer Public Sewer
Water Public
Architectural Style Ranch/Rambler
Level or Stories 1
Additional Building Above Grade, Below Grade
New Construction N
Schools
Middle Schools Sparrows Point
High Schools Sparrows Point
School District Baltimore County Public Schools
Others
Pets Allowed Y
Senior Community No
Tax ID 04151522000480
Ownership Fee Simple
SqFt Source Assessor
Acceptable Financing Cash, Conventional, FHA, VA
Listing Terms Cash, Conventional, FHA, VA
Financing Cash,Conventional,FHA,VA
Special Listing Condition Standard
Pets Allowed No Pet Restrictions




