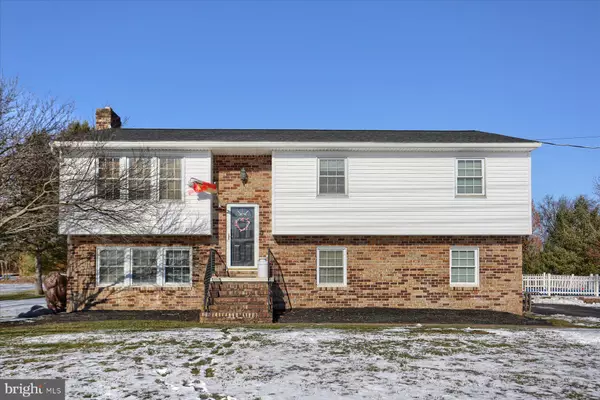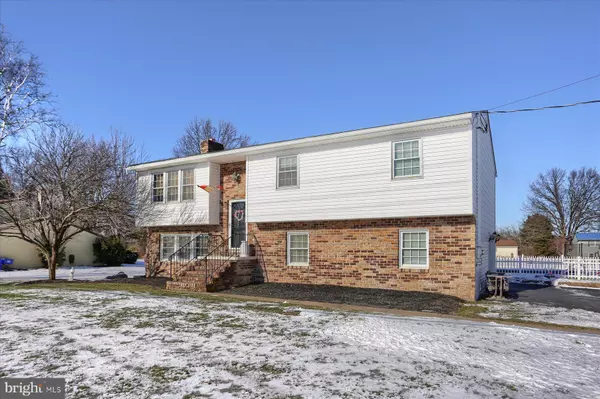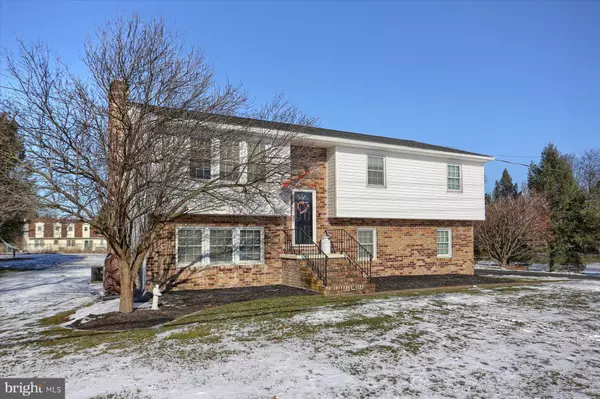34 JUNCTION RD Dillsburg, PA 17019
UPDATED:
01/22/2025 12:25 PM
Key Details
Property Type Single Family Home
Sub Type Detached
Listing Status Active
Purchase Type For Sale
Square Footage 1,874 sqft
Price per Sqft $165
Subdivision Berkshire Hills
MLS Listing ID PAYK2074504
Style Bi-level
Bedrooms 4
Full Baths 2
Half Baths 1
HOA Y/N N
Abv Grd Liv Area 1,276
Originating Board BRIGHT
Year Built 1977
Annual Tax Amount $4,281
Tax Year 2024
Lot Size 0.462 Acres
Acres 0.46
Property Description
Location
State PA
County York
Area Carroll Twp (15220)
Zoning SUBURBAN RESIDENTIAL
Rooms
Main Level Bedrooms 3
Interior
Interior Features Dining Area
Hot Water Electric
Heating Baseboard - Electric
Cooling Central A/C
Fireplaces Number 1
Fireplaces Type Wood
Inclusions All Kitchen Appliances, Washer and Dryer, Swingset, Trampoline, Robotic Pool Vacuum and Chemicals, Garage Fridge, and Work Bench in Garage.
Fireplace Y
Heat Source Electric
Exterior
Exterior Feature Patio(s)
Parking Features Garage - Side Entry, Additional Storage Area, Inside Access
Garage Spaces 1.0
Pool Fenced, In Ground
Water Access N
Roof Type Architectural Shingle
Accessibility None
Porch Patio(s)
Attached Garage 1
Total Parking Spaces 1
Garage Y
Building
Story 2
Foundation Slab
Sewer Public Sewer
Water Well
Architectural Style Bi-level
Level or Stories 2
Additional Building Above Grade, Below Grade
Structure Type Dry Wall
New Construction N
Schools
Elementary Schools South Mountain
High Schools Northern
School District Northern York County
Others
Senior Community No
Tax ID 20-000-01-0057-00-00000
Ownership Fee Simple
SqFt Source Assessor
Acceptable Financing Cash, Conventional, FHA
Listing Terms Cash, Conventional, FHA
Financing Cash,Conventional,FHA
Special Listing Condition Standard




