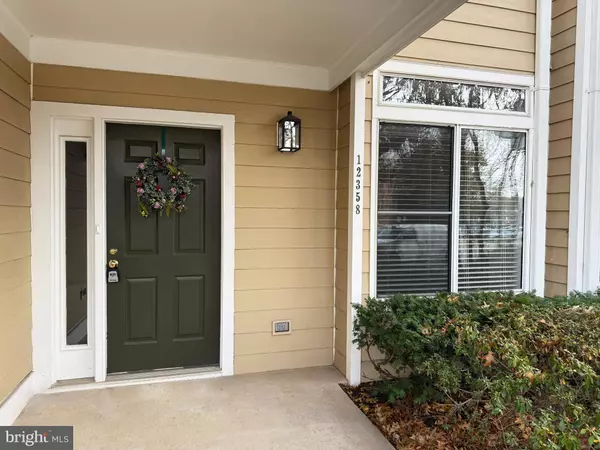12358 STRONG CT #537 Fairfax, VA 22033
UPDATED:
01/07/2025 02:15 PM
Key Details
Property Type Condo
Sub Type Condo/Co-op
Listing Status Coming Soon
Purchase Type For Sale
Square Footage 1,147 sqft
Price per Sqft $374
Subdivision Linden At Fair Ridge
MLS Listing ID VAFX2216506
Style Contemporary
Bedrooms 2
Full Baths 2
Condo Fees $355/mo
HOA Y/N N
Abv Grd Liv Area 1,147
Originating Board BRIGHT
Year Built 1987
Annual Tax Amount $4,165
Tax Year 2024
Property Description
The spacious primary bedroom suite boasts a large walk-in closet, a dressing area, and an alcove soaking tub—perfect for unwinding after a long day. The second bedroom provides ample space for guests, a home office, or additional storage. Practical features include an assigned parking space conveniently located nearby, along with abundant visitor and on-street parking. Linden at Fair Ridge offers an array of community amenities, including a clubhouse, outdoor swimming pool, tennis/pickleball courts, a tot lot, a fitness trail, and beautifully landscaped open spaces. Located in a quiet yet convenient neighborhood, this community is walkable to Fairfax Towne Center, where you'll find grocery stores, retail shops, restaurants, and cinemas. It's also less than a 10-minute drive to Fair Oaks Mall and offers easy access to Routes 50 and 66, the Fairfax County Parkway, and the Fairfax County Connector Bus. This is a fantastic home in an unbeatable location—welcome home! (Professional photos coming 1/9)
Location
State VA
County Fairfax
Zoning 308
Rooms
Other Rooms Living Room, Dining Room, Primary Bedroom, Bedroom 2, Kitchen, Sun/Florida Room
Main Level Bedrooms 2
Interior
Interior Features Dining Area, Upgraded Countertops, Primary Bath(s), Window Treatments, Floor Plan - Open, Bathroom - Soaking Tub, Carpet, Pantry
Hot Water Electric
Heating Heat Pump - Electric BackUp
Cooling Central A/C
Flooring Carpet, Ceramic Tile, Vinyl
Fireplaces Number 1
Fireplaces Type Fireplace - Glass Doors, Mantel(s), Wood
Equipment Dishwasher, Disposal, Dryer, Exhaust Fan, Oven/Range - Electric, Range Hood, Refrigerator, Washer
Fireplace Y
Appliance Dishwasher, Disposal, Dryer, Exhaust Fan, Oven/Range - Electric, Range Hood, Refrigerator, Washer
Heat Source Electric
Laundry Main Floor
Exterior
Parking On Site 1
Utilities Available Cable TV Available
Amenities Available Club House, Jog/Walk Path, Pool - Outdoor, Tennis Courts, Tot Lots/Playground
Water Access N
Accessibility None
Garage N
Building
Story 1
Unit Features Garden 1 - 4 Floors
Sewer Public Sewer
Water Public
Architectural Style Contemporary
Level or Stories 1
Additional Building Above Grade, Below Grade
New Construction N
Schools
Elementary Schools Greenbriar East
Middle Schools Katherine Johnson
High Schools Fairfax
School District Fairfax County Public Schools
Others
Pets Allowed Y
HOA Fee Include Ext Bldg Maint,Lawn Maintenance,Insurance,Pool(s),Snow Removal,Trash
Senior Community No
Ownership Condominium
Horse Property N
Special Listing Condition Standard
Pets Allowed Cats OK, Dogs OK


