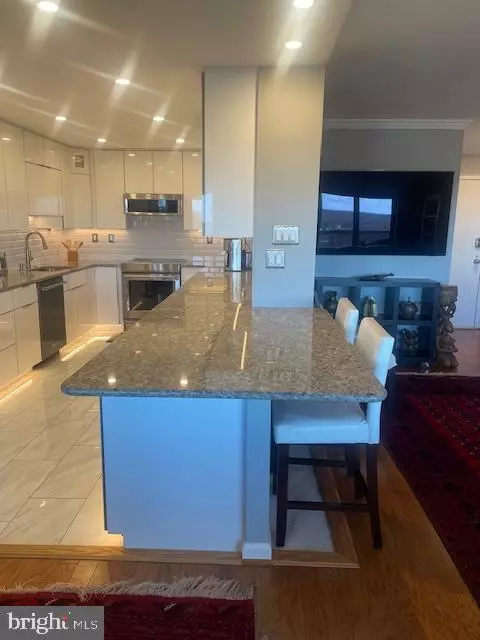307 YOAKUM PKWY #1822 Alexandria, VA 22304
UPDATED:
01/07/2025 05:59 PM
Key Details
Property Type Condo
Sub Type Condo/Co-op
Listing Status Active
Purchase Type For Sale
Square Footage 1,309 sqft
Price per Sqft $351
Subdivision Watergate At Landmark
MLS Listing ID VAAX2040496
Style Traditional
Bedrooms 2
Full Baths 2
Condo Fees $1,050/mo
HOA Y/N N
Abv Grd Liv Area 1,309
Originating Board BRIGHT
Year Built 1977
Annual Tax Amount $3,980
Tax Year 2024
Property Description
Location
State VA
County Alexandria City
Zoning RC
Direction Northwest
Rooms
Other Rooms Living Room, Dining Room, Bedroom 2, Bedroom 1
Main Level Bedrooms 2
Interior
Interior Features Floor Plan - Traditional, Primary Bath(s), Walk-in Closet(s)
Hot Water Natural Gas
Heating Central
Cooling Central A/C
Flooring Engineered Wood
Equipment Dishwasher, Disposal, Dryer - Front Loading, Exhaust Fan, Refrigerator, Oven/Range - Electric, Washer - Front Loading, Microwave
Furnishings No
Fireplace N
Window Features Double Pane,Energy Efficient,Screens,Sliding
Appliance Dishwasher, Disposal, Dryer - Front Loading, Exhaust Fan, Refrigerator, Oven/Range - Electric, Washer - Front Loading, Microwave
Heat Source Electric
Laundry Dryer In Unit, Washer In Unit
Exterior
Exterior Feature Balcony
Parking Features Basement Garage, Covered Parking, Inside Access
Garage Spaces 2000.0
Parking On Site 1
Utilities Available Cable TV Available, Phone Available, Sewer Available, Under Ground, Water Available
Amenities Available Bank / Banking On-site, Beauty Salon, Billiard Room, Cable, Common Grounds, Community Center, Elevator, Exercise Room, Extra Storage, Fencing, Fitness Center, Gated Community, Hot tub, Jog/Walk Path, Laundry Facilities, Library, Meeting Room, Party Room, Picnic Area, Pool - Indoor, Pool - Outdoor, Racquet Ball, Recreational Center, Reserved/Assigned Parking, Sauna, Tennis - Indoor, Tennis Courts
Water Access N
Roof Type Asphalt
Accessibility 36\"+ wide Halls
Porch Balcony
Total Parking Spaces 2000
Garage Y
Building
Story 1
Unit Features Hi-Rise 9+ Floors
Foundation Permanent
Sewer Public Sewer
Water Public
Architectural Style Traditional
Level or Stories 1
Additional Building Above Grade, Below Grade
Structure Type Dry Wall
New Construction N
Schools
School District Alexandria City Public Schools
Others
Pets Allowed Y
HOA Fee Include Electricity,Gas,Lawn Maintenance,Management,Parking Fee,Pool(s),Recreation Facility,Sewer,Trash,Water
Senior Community No
Tax ID 50196960
Ownership Condominium
Security Features Exterior Cameras,Fire Detection System,Main Entrance Lock,Smoke Detector,Surveillance Sys
Acceptable Financing Cash, Conventional, FHA, VA, VHDA
Horse Property N
Listing Terms Cash, Conventional, FHA, VA, VHDA
Financing Cash,Conventional,FHA,VA,VHDA
Special Listing Condition Standard
Pets Allowed Cats OK, Dogs OK




