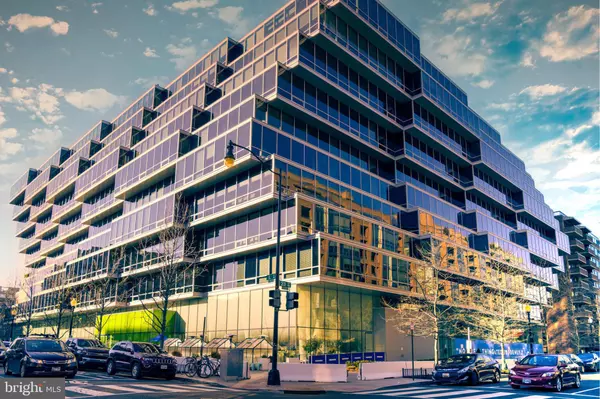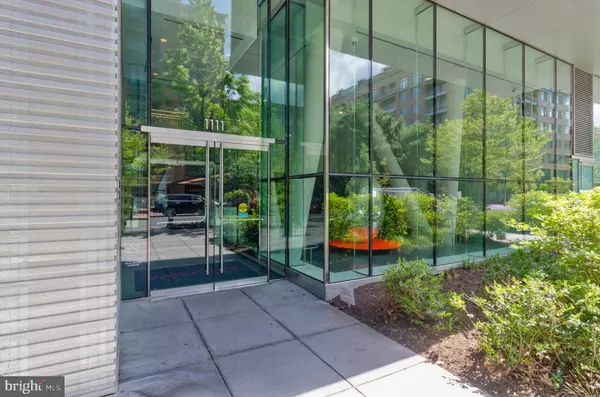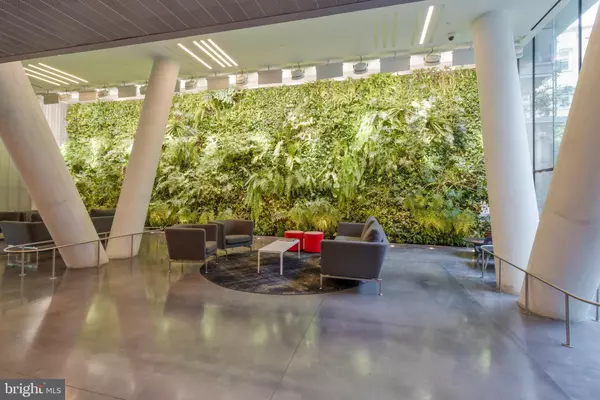1111 24TH ST NW #94 Washington, DC 20037
UPDATED:
01/05/2025 08:54 PM
Key Details
Property Type Condo
Sub Type Condo/Co-op
Listing Status Coming Soon
Purchase Type For Sale
Square Footage 1,782 sqft
Price per Sqft $1,287
Subdivision West End
MLS Listing ID DCDC2172664
Style Contemporary
Bedrooms 2
Full Baths 2
Condo Fees $2,300/mo
HOA Y/N N
Abv Grd Liv Area 1,782
Originating Board BRIGHT
Year Built 2017
Annual Tax Amount $18,151
Tax Year 2024
Property Description
Location
State DC
County Washington
Zoning RES
Rooms
Other Rooms Living Room, Dining Room, Primary Bedroom, Bedroom 2, Kitchen, Den, Bathroom 2, Primary Bathroom
Main Level Bedrooms 2
Interior
Interior Features Air Filter System, Bathroom - Walk-In Shower, Built-Ins, Combination Dining/Living, Combination Kitchen/Dining, Dining Area, Elevator, Entry Level Bedroom, Floor Plan - Open, Kitchen - Gourmet, Kitchen - Island, Primary Bath(s), Recessed Lighting, Walk-in Closet(s), Window Treatments, Wood Floors
Hot Water Electric
Heating Central
Cooling Central A/C, Heat Pump(s)
Fireplace N
Window Features Triple Pane,Insulated,Energy Efficient,Low-E
Heat Source Electric
Laundry Dryer In Unit, Washer In Unit
Exterior
Parking Features Garage Door Opener, Underground, Covered Parking
Garage Spaces 2.0
Parking On Site 2
Amenities Available Pool - Rooftop, Exercise Room, Meeting Room, Concierge, Elevator, Party Room
Water Access N
Accessibility Elevator
Total Parking Spaces 2
Garage Y
Building
Story 1
Unit Features Hi-Rise 9+ Floors
Sewer Public Sewer
Water Public
Architectural Style Contemporary
Level or Stories 1
Additional Building Above Grade, Below Grade
New Construction N
Schools
School District District Of Columbia Public Schools
Others
Pets Allowed Y
HOA Fee Include Sewer,Snow Removal,Reserve Funds,Ext Bldg Maint,Pool(s),Parking Fee,Common Area Maintenance,Trash,Water
Senior Community No
Tax ID 0037//2184
Ownership Condominium
Special Listing Condition Standard
Pets Allowed Cats OK, Dogs OK




