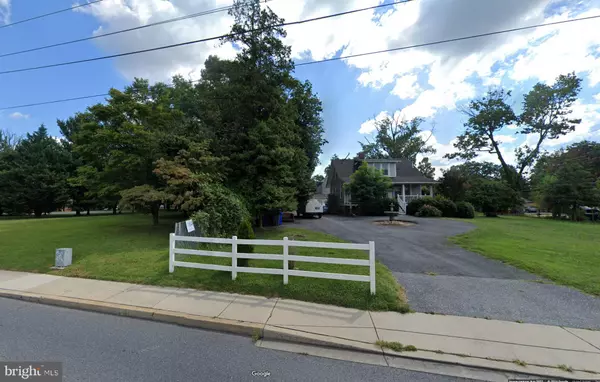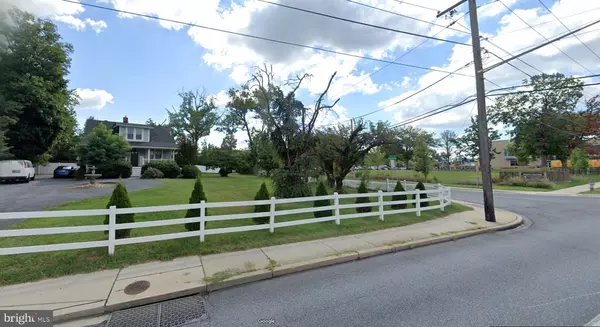11801 GEORGIA AVE Silver Spring, MD 20902
UPDATED:
01/06/2025 10:57 PM
Key Details
Property Type Single Family Home
Sub Type Detached
Listing Status Coming Soon
Purchase Type For Sale
Square Footage 1,215 sqft
Price per Sqft $617
Subdivision Arcola
MLS Listing ID MDMC2161348
Style Cape Cod
Bedrooms 5
Full Baths 2
Half Baths 1
HOA Y/N N
Abv Grd Liv Area 1,215
Originating Board BRIGHT
Year Built 1920
Annual Tax Amount $5,371
Tax Year 2024
Lot Size 0.370 Acres
Acres 0.37
Property Description
You either can start your project immediately or live in this beautiful house and then start your project i later.
This opportunity is perfect for builders or visionaries dreaming of owning a multi-family property in a prime location. The property is situated in a vibrant commercial area, surrounded by thriving shops—offering unmatched potential and convenience.
Seize this rare, one-of-a-kind opportunity to invest in a property with endless possibilities. Don't let this incredible chance slip away!
Location
State MD
County Montgomery
Zoning R90
Rooms
Other Rooms Living Room, Primary Bedroom, Bedroom 2, Bedroom 3, Bedroom 4, Bedroom 5, Kitchen, Game Room, Den, Storage Room
Basement Fully Finished, Outside Entrance
Main Level Bedrooms 1
Interior
Interior Features Dining Area, Window Treatments, Floor Plan - Traditional
Hot Water Natural Gas
Heating Central
Cooling Central A/C
Equipment Disposal, Washer
Fireplace N
Window Features Insulated
Appliance Disposal, Washer
Heat Source Natural Gas
Exterior
Exterior Feature Porch(es)
Fence Partially
Water Access N
Roof Type Asphalt
Accessibility None
Porch Porch(es)
Road Frontage City/County
Garage N
Building
Lot Description Landscaping, Premium
Story 3
Foundation Other
Sewer Public Sewer
Water Public
Architectural Style Cape Cod
Level or Stories 3
Additional Building Above Grade
Structure Type Dry Wall
New Construction N
Schools
Elementary Schools Kemp Mill
Middle Schools Odessa Shannon
High Schools Northwood
School District Montgomery County Public Schools
Others
Senior Community No
Tax ID 161303774307
Ownership Fee Simple
SqFt Source Assessor
Acceptable Financing Cash, Conventional
Listing Terms Cash, Conventional
Financing Cash,Conventional
Special Listing Condition Standard




