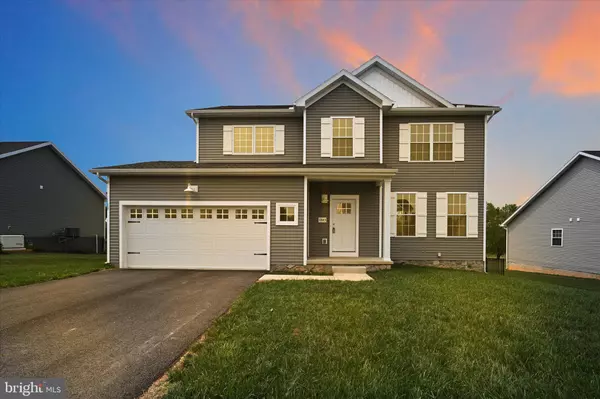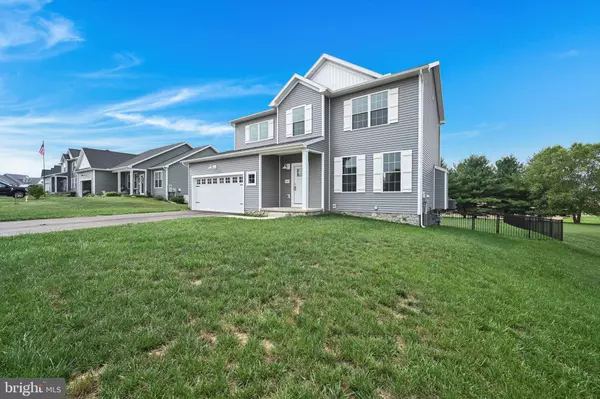1843 BUCK HILL DR York, PA 17408
UPDATED:
01/06/2025 03:22 PM
Key Details
Property Type Single Family Home
Sub Type Detached
Listing Status Active
Purchase Type For Sale
Square Footage 1,817 sqft
Price per Sqft $236
Subdivision Salem Overlook
MLS Listing ID PAYK2073928
Style Colonial
Bedrooms 4
Full Baths 2
Half Baths 1
HOA Y/N N
Abv Grd Liv Area 1,817
Originating Board BRIGHT
Year Built 2022
Annual Tax Amount $7,345
Tax Year 2024
Lot Size 0.270 Acres
Acres 0.27
Property Description
Welcome to this beautifully maintained, nearly new 4-bedroom, 2.5-bathroom home, just over 2 years old and located in the highly sought-after Salem Overlook neighborhood. With a spacious open floor plan, this home provides the perfect blend of comfort and modern living.
The heart of the home features a stylish kitchen with sleek granite countertops, perfect for cooking and entertaining. The entire first floor is outfitted with durable and attractive Luxury Vinyl flooring, while the second floor boasts plush carpeting, creating a cozy retreat. The well-appointed laundry room is conveniently located on the second level for added convenience.
Step outside to enjoy the fully fenced backyard, complete with a maintenance-free deck, perfect for outdoor dining and relaxation. The patio and retaining walls enhance the outdoor living space, offering an ideal area for gatherings or quiet moments. The elegant black aluminum fencing adds a touch of sophistication while providing privacy and security.
Located within Spring Grove School District, this home is close to schools, restaurants, shopping, and hospitals. With easy access to major highways, you can enjoy the tranquility of country living while being just a short drive from nearby cities.
Don't miss the opportunity to make this like-new, move-in-ready property your forever home!
Location
State PA
County York
Area North Codorus Twp (15240)
Zoning R-2
Rooms
Other Rooms Living Room, Primary Bedroom, Bedroom 2, Bedroom 3, Bedroom 4, Kitchen, Basement, Foyer, Breakfast Room, Study, Bathroom 2, Primary Bathroom
Basement Full, Outside Entrance, Space For Rooms, Unfinished
Interior
Interior Features Breakfast Area, Carpet, Efficiency, Floor Plan - Open, Kitchen - Island, Bathroom - Soaking Tub, Bathroom - Tub Shower, Walk-in Closet(s)
Hot Water Electric
Cooling Central A/C
Flooring Carpet, Vinyl
Equipment Built-In Microwave, Dishwasher, Disposal, Dryer, Stove, Washer, Refrigerator
Appliance Built-In Microwave, Dishwasher, Disposal, Dryer, Stove, Washer, Refrigerator
Heat Source Natural Gas
Exterior
Exterior Feature Deck(s), Patio(s)
Parking Features Garage - Front Entry, Inside Access
Garage Spaces 4.0
Fence Aluminum
Utilities Available Cable TV Available, Natural Gas Available
Water Access N
Roof Type Architectural Shingle
Street Surface Black Top
Accessibility None
Porch Deck(s), Patio(s)
Attached Garage 2
Total Parking Spaces 4
Garage Y
Building
Story 3
Foundation Concrete Perimeter
Sewer Public Sewer
Water Public
Architectural Style Colonial
Level or Stories 3
Additional Building Above Grade, Below Grade
New Construction N
Schools
School District Spring Grove Area
Others
Pets Allowed Y
HOA Fee Include Common Area Maintenance,Snow Removal
Senior Community No
Tax ID 40-000-17-0027-00-00000
Ownership Fee Simple
SqFt Source Assessor
Acceptable Financing Cash, Conventional, FHA, USDA, VA
Listing Terms Cash, Conventional, FHA, USDA, VA
Financing Cash,Conventional,FHA,USDA,VA
Special Listing Condition Standard
Pets Allowed No Pet Restrictions




