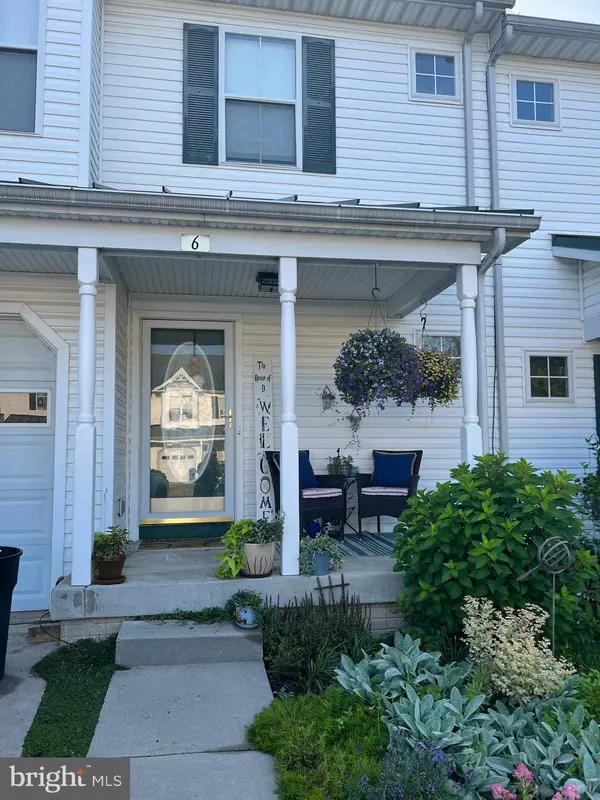6 CANVAS PL Bel Air, MD 21015
UPDATED:
01/03/2025 07:22 PM
Key Details
Property Type Townhouse
Sub Type Interior Row/Townhouse
Listing Status Coming Soon
Purchase Type For Sale
Square Footage 2,169 sqft
Price per Sqft $184
Subdivision Greenbrier Hills
MLS Listing ID MDHR2038698
Style Victorian
Bedrooms 3
Full Baths 2
Half Baths 2
HOA Fees $195/qua
HOA Y/N Y
Abv Grd Liv Area 1,669
Originating Board BRIGHT
Year Built 2003
Annual Tax Amount $3,074
Tax Year 2024
Lot Size 3,024 Sqft
Acres 0.07
Property Description
Outdoor living is a dream with a welcoming front porch, a spacious rear deck, and a yard that backs to a serene treed view. The one-car garage is not only functional but has a stylish updated floor that elevates the space. Home comes with a private, concrete driveway.
Home has excellent curb appeal, and is.on a cul de sac for reduced through traffic. You will also love that this home is in walking distance to a grocery store, retail stores and a few very popular restaurants!! Owners said they are really going to miss this feature! This home shows beautifully and is move-in ready. You really want to see this home. You will not be disappointed!! Start off the New Year right - Don't miss the opportunity to make it yours!
Location
State MD
County Harford
Zoning R3COS
Rooms
Other Rooms Dining Room, Primary Bedroom, Bedroom 2, Bedroom 3, Kitchen, Family Room, Foyer, Recreation Room, Storage Room, Utility Room, Primary Bathroom
Basement Connecting Stairway, Improved, Outside Entrance, Rear Entrance, Rough Bath Plumb, Walkout Stairs
Interior
Hot Water Natural Gas
Heating Forced Air
Cooling Central A/C
Equipment Built-In Microwave, Dishwasher, Disposal, Dryer, Exhaust Fan, Refrigerator, Stainless Steel Appliances, Stove
Appliance Built-In Microwave, Dishwasher, Disposal, Dryer, Exhaust Fan, Refrigerator, Stainless Steel Appliances, Stove
Heat Source Electric, Natural Gas
Laundry Lower Floor
Exterior
Exterior Feature Deck(s)
Parking Features Garage - Front Entry
Garage Spaces 1.0
Utilities Available Cable TV Available
Amenities Available Common Grounds, Other
Water Access N
View Trees/Woods
Roof Type Asphalt
Accessibility None
Porch Deck(s)
Road Frontage City/County
Attached Garage 1
Total Parking Spaces 1
Garage Y
Building
Lot Description Landscaping
Story 3
Foundation Slab
Sewer Public Sewer
Water Public
Architectural Style Victorian
Level or Stories 3
Additional Building Above Grade, Below Grade
Structure Type Dry Wall
New Construction N
Schools
Elementary Schools Prospect Mill
Middle Schools Southampton
High Schools C. Milton Wright
School District Harford County Public Schools
Others
HOA Fee Include Trash
Senior Community No
Tax ID 1303358224
Ownership Fee Simple
SqFt Source Assessor
Special Listing Condition Standard


