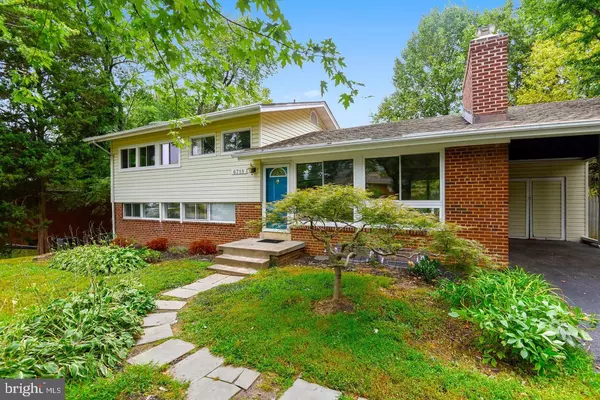6718 OLD CHESTERBROOK RD Mclean, VA 22101
UPDATED:
01/04/2025 02:51 AM
Key Details
Property Type Single Family Home
Sub Type Detached
Listing Status Coming Soon
Purchase Type For Rent
Square Footage 2,097 sqft
Subdivision Mclean Manor
MLS Listing ID VAFX2216018
Style Split Level,Contemporary
Bedrooms 4
Full Baths 3
HOA Y/N N
Abv Grd Liv Area 1,125
Originating Board BRIGHT
Year Built 1957
Lot Size 10,500 Sqft
Acres 0.24
Property Description
This stunning home has been thoughtfully updated with a new custom kitchen featuring quartz countertops, stainless steel appliances, and recessed lighting. Freshly painted throughout, with a brand-new roof and new windows for added comfort and energy efficiency. The spacious 4-level floor plan offers plenty of room for living and storage, including a carport. Large windows throughout allow natural light to pour into every room. Situated on a beautifully landscaped .24-acre lot, the expansive fenced-in backyard provides privacy and space for outdoor activities. Enjoy outdoor living with an enclosed patio and deck, ideal for entertaining. Plus, the owner plans to install a new asphalt driveway in the spring. Located in a desirable school district and close to all amenities, this home is a must-see!
Location
State VA
County Fairfax
Zoning 130
Rooms
Other Rooms Living Room, Dining Room, Primary Bedroom, Bedroom 2, Bedroom 3, Bedroom 4, Kitchen, Family Room, Laundry, Storage Room, Bathroom 2, Bathroom 3, Primary Bathroom
Basement Fully Finished, Interior Access, Outside Entrance, Rear Entrance, Walkout Level
Interior
Interior Features Carpet, Ceiling Fan(s), Floor Plan - Open, Formal/Separate Dining Room, Primary Bath(s), Kitchen - Island, Wood Floors
Hot Water Natural Gas
Heating Central
Cooling Central A/C, Ceiling Fan(s)
Flooring Hardwood, Ceramic Tile, Carpet
Fireplaces Number 1
Fireplaces Type Wood
Equipment Dishwasher, Disposal, Dryer, Range Hood, Refrigerator, Stove, Washer, Water Heater, Built-In Microwave, Extra Refrigerator/Freezer
Fireplace Y
Appliance Dishwasher, Disposal, Dryer, Range Hood, Refrigerator, Stove, Washer, Water Heater, Built-In Microwave, Extra Refrigerator/Freezer
Heat Source Natural Gas
Laundry Lower Floor
Exterior
Exterior Feature Screened, Porch(es)
Garage Spaces 1.0
Water Access N
Roof Type Architectural Shingle
Accessibility None
Porch Screened, Porch(es)
Total Parking Spaces 1
Garage N
Building
Story 3
Foundation Other
Sewer Public Sewer
Water Public
Architectural Style Split Level, Contemporary
Level or Stories 3
Additional Building Above Grade, Below Grade
New Construction N
Schools
High Schools Mclean
School District Fairfax County Public Schools
Others
Pets Allowed N
Senior Community No
Tax ID 0304 17 0115
Ownership Other
SqFt Source Assessor


