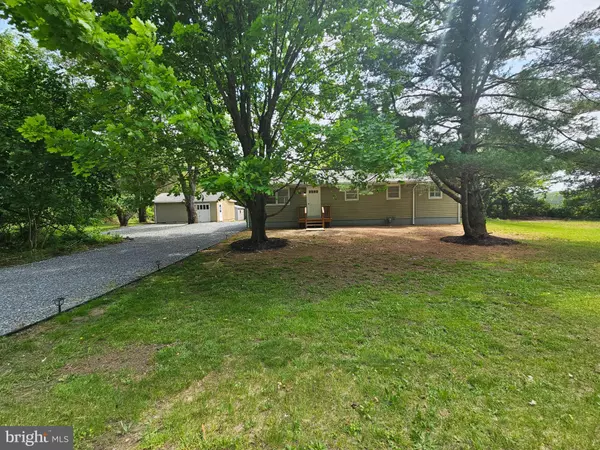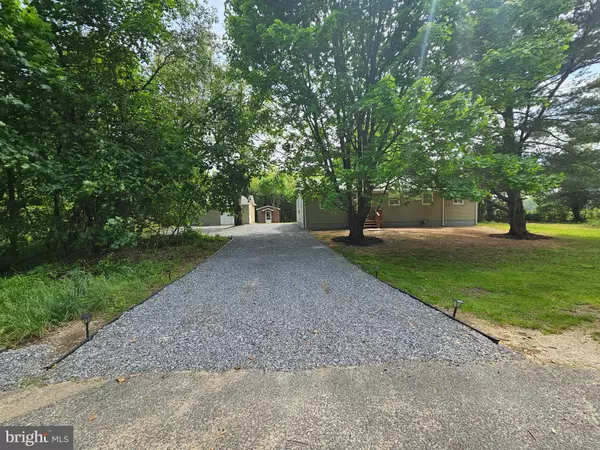94 RAMAH RD Bridgeton, NJ 08302
UPDATED:
12/31/2024 04:34 PM
Key Details
Property Type Single Family Home
Sub Type Detached
Listing Status Active
Purchase Type For Sale
Square Footage 2,580 sqft
Price per Sqft $139
Subdivision None Available
MLS Listing ID NJCB2021872
Style A-Frame
Bedrooms 3
Full Baths 1
HOA Y/N N
Abv Grd Liv Area 1,380
Originating Board BRIGHT
Year Built 1973
Annual Tax Amount $4,000
Tax Year 2024
Lot Size 0.750 Acres
Acres 0.75
Lot Dimensions 74.22x420.23x274.16
Property Description
DTI capped at 45%
Below market interest rates
No Mortgage Insurance (PMI)
Minimum 3% down
Primary Residence Only
No income limits
If buyer is a first time buyer, they will be eligible for a $6k closing cost credit
This program is great for buyers as it helps make the home more affordable for them to buy.
Most use Garden home loans.
MOVE-IN READY!Seller concession towards closing cost available upon request!
Includes a 2-car detached garage. Seller holds real estate license, From the front door you walk into a spacious open concept !eating kitchen living room with a lot of windows that brings in plenty of natural lighting, including updated stainless-steel appliances, granite countertop with plenty of room to fit a family-size table. 4 generously sized rooms are located one master bedroom Two bedroom and an extra room that gives you versatility to use as office or anything you want!
. The entrance to a full finished basement is located off the kitchen ,which is where all the utilities including the washer and dryer are located. The basement includes one room storage and plenty of space for entertainment ! two large sheds great for additional storage!
Location
State NJ
County Cumberland
Area Fairfield Twp (20605)
Zoning RESIDENTIAL
Rooms
Other Rooms Dining Room, Kitchen, Basement, Bonus Room
Basement Fully Finished
Main Level Bedrooms 3
Interior
Hot Water Natural Gas
Heating Forced Air
Cooling None
Inclusions Real Property , Appliances
Equipment Built-In Microwave, Dishwasher, Dryer - Electric, ENERGY STAR Freezer, Oven - Self Cleaning, Oven/Range - Gas, Oven - Double, Stainless Steel Appliances, Washer, Water Conditioner - Owned, Water Heater
Fireplace N
Appliance Built-In Microwave, Dishwasher, Dryer - Electric, ENERGY STAR Freezer, Oven - Self Cleaning, Oven/Range - Gas, Oven - Double, Stainless Steel Appliances, Washer, Water Conditioner - Owned, Water Heater
Heat Source Natural Gas
Laundry Basement
Exterior
Exterior Feature Deck(s), Patio(s), Porch(es)
Parking Features Covered Parking
Garage Spaces 2.0
Water Access N
Accessibility None
Porch Deck(s), Patio(s), Porch(es)
Total Parking Spaces 2
Garage Y
Building
Story 2
Foundation Block
Sewer On Site Septic
Water Private
Architectural Style A-Frame
Level or Stories 2
Additional Building Above Grade, Below Grade
New Construction N
Schools
School District Fairfield Township Public Schools
Others
Pets Allowed Y
Senior Community No
Tax ID 05-00036-00059 01
Ownership Fee Simple
SqFt Source Estimated
Acceptable Financing Cash, Conventional, FHA
Listing Terms Cash, Conventional, FHA
Financing Cash,Conventional,FHA
Special Listing Condition Standard
Pets Allowed No Pet Restrictions




