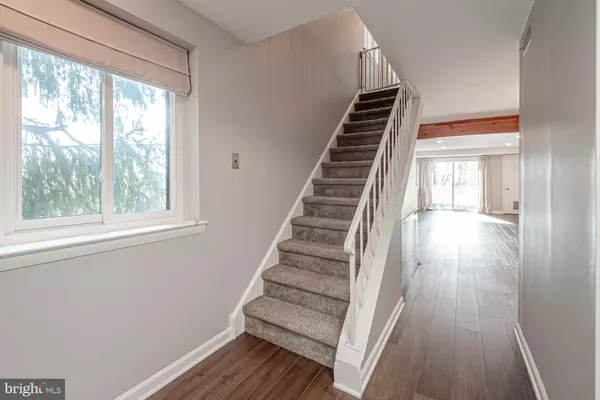465 SUMMIT HOUSE West Chester, PA 19382
UPDATED:
01/03/2025 04:04 PM
Key Details
Property Type Condo
Sub Type Condo/Co-op
Listing Status Coming Soon
Purchase Type For Rent
Square Footage 1,064 sqft
Subdivision Summit House
MLS Listing ID PACT2088888
Style Traditional
Bedrooms 2
Full Baths 1
Half Baths 1
Condo Fees $490/mo
HOA Y/N N
Abv Grd Liv Area 1,064
Originating Board BRIGHT
Year Built 1974
Lot Size 1,064 Sqft
Acres 0.02
Lot Dimensions 0.00 x 0.00
Property Description
As an end unit, this home is filled with natural light. Enjoy luxury vinyl plank flooring on the first and second levels provides a contemporary look and durability. The main level boasts an updated kitchen featuring crisp white cabinetry, stainless steel appliances, and granite countertops. The spacious living and dining areas open onto a private balcony, perfect for relaxing or entertaining.
Upstairs, the main bedroom includes a walk-in closet, a private balcony, and access to an updated bathroom. A second bedroom and the continuation of the stunning flooring complete this level. The lower level offers a versatile family room, an updated powder room, and a laundry area for added convenience.
No pets. HOA does NOT ALLOW tenants to have DOGS. Owner is licensed PA Realtor.
Location
State PA
County Chester
Area East Goshen Twp (10353)
Zoning RES
Direction North
Rooms
Other Rooms Living Room, Dining Room, Primary Bedroom, Bedroom 2, Kitchen, Family Room, Laundry, Bathroom 1, Half Bath
Interior
Interior Features Attic, Combination Dining/Living, Exposed Beams, Floor Plan - Open, Recessed Lighting
Hot Water Electric
Heating Heat Pump(s)
Cooling Central A/C
Equipment Built-In Range, Dishwasher, Refrigerator
Fireplace N
Appliance Built-In Range, Dishwasher, Refrigerator
Heat Source Electric
Exterior
Exterior Feature Deck(s)
Amenities Available Club House, Pool - Outdoor, Tennis Courts, Tot Lots/Playground
Water Access N
Roof Type Pitched,Shingle
Accessibility None
Porch Deck(s)
Garage N
Building
Lot Description Corner, Front Yard, Level
Story 2
Foundation Concrete Perimeter
Sewer Public Sewer
Water Public
Architectural Style Traditional
Level or Stories 2
Additional Building Above Grade, Below Grade
New Construction N
Schools
School District West Chester Area
Others
Pets Allowed N
HOA Fee Include Common Area Maintenance,Ext Bldg Maint,Lawn Maintenance,Management,Pool(s),Snow Removal,Trash
Senior Community No
Tax ID 53-06 -1524.65P0
Ownership Other
SqFt Source Estimated




