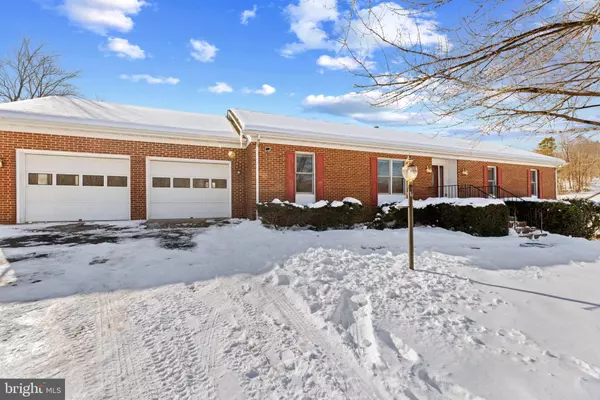9176 WHITESTONE CT Culpeper, VA 22701
UPDATED:
01/15/2025 12:40 AM
Key Details
Property Type Single Family Home
Sub Type Detached
Listing Status Under Contract
Purchase Type For Sale
Square Footage 2,710 sqft
Price per Sqft $178
Subdivision Whitestone Estates
MLS Listing ID VACU2009490
Style Ranch/Rambler
Bedrooms 3
Full Baths 3
HOA Y/N N
Abv Grd Liv Area 1,810
Originating Board BRIGHT
Year Built 1989
Annual Tax Amount $2,135
Tax Year 2024
Lot Size 2.060 Acres
Acres 2.06
Property Description
This home features 3 spacious bedrooms, 3 full bathrooms, and an open kitchen/gathering room floor plan perfect for both everyday living and entertaining complete with a wet bar and cozy gas fireplace. A highlight of this property is the solar backup power system, providing energy efficiency and peace of mind.
The partially finished full walkout basement offers endless possibilities for customization, whether you dream of a recreation area, workshop, or extra living space. The attached 2-car garage ensures ample storage and convenience.
Step outside to a fenced backyard, complete with blackberry bushes, a fig tree, and plenty of room to play or garden. The expansive deck is perfect for hosting gatherings or enjoying peaceful evenings under the stars.
Recent updates include; fresh new paint, even in the basement and garage space, new lighting and ceiling fans, HVAC approximately 3 years old and the installation of the solar backup power.
This charming home combines the best of country living, all just minutes from town. Don't miss out on this rarely available property—schedule your visit today!
Location
State VA
County Culpeper
Zoning R1
Rooms
Other Rooms Living Room, Dining Room, Primary Bedroom, Bedroom 2, Kitchen, Family Room, Basement, Bedroom 1, Laundry, Bathroom 2
Basement Full, Walkout Level, Partially Finished
Main Level Bedrooms 3
Interior
Interior Features Carpet, Ceiling Fan(s), Chair Railings, Crown Moldings, Dining Area, Entry Level Bedroom, Family Room Off Kitchen, Floor Plan - Traditional, Formal/Separate Dining Room, Kitchen - Island, Pantry, Primary Bath(s), Recessed Lighting, Solar Tube(s), Bathroom - Tub Shower, Upgraded Countertops, Water Treat System, Window Treatments, Wood Floors
Hot Water Electric
Heating Heat Pump(s), Solar - Active
Cooling Heat Pump(s)
Flooring Carpet, Hardwood, Ceramic Tile
Fireplaces Number 1
Fireplaces Type Gas/Propane, Fireplace - Glass Doors
Equipment Built-In Microwave, Dishwasher, Disposal, Dryer, Exhaust Fan, Refrigerator, Stainless Steel Appliances, Stove, Washer
Furnishings No
Fireplace Y
Appliance Built-In Microwave, Dishwasher, Disposal, Dryer, Exhaust Fan, Refrigerator, Stainless Steel Appliances, Stove, Washer
Heat Source Electric, Propane - Leased
Laundry Basement, Washer In Unit, Dryer In Unit
Exterior
Exterior Feature Brick, Deck(s)
Parking Features Garage - Front Entry, Inside Access
Garage Spaces 2.0
Fence Board, Partially, Rear
Utilities Available Phone Available, Propane, Cable TV
Water Access N
Roof Type Composite
Street Surface Black Top
Accessibility None
Porch Brick, Deck(s)
Attached Garage 2
Total Parking Spaces 2
Garage Y
Building
Lot Description Cleared, Corner, No Thru Street, Open
Story 2
Foundation Block
Sewer On Site Septic
Water Well
Architectural Style Ranch/Rambler
Level or Stories 2
Additional Building Above Grade, Below Grade
Structure Type Dry Wall,Vaulted Ceilings
New Construction N
Schools
School District Culpeper County Public Schools
Others
Senior Community No
Tax ID 49K 1 2
Ownership Fee Simple
SqFt Source Estimated
Security Features Surveillance Sys
Acceptable Financing FHA, Conventional, Cash, VA, VHDA
Horse Property N
Listing Terms FHA, Conventional, Cash, VA, VHDA
Financing FHA,Conventional,Cash,VA,VHDA
Special Listing Condition Standard




