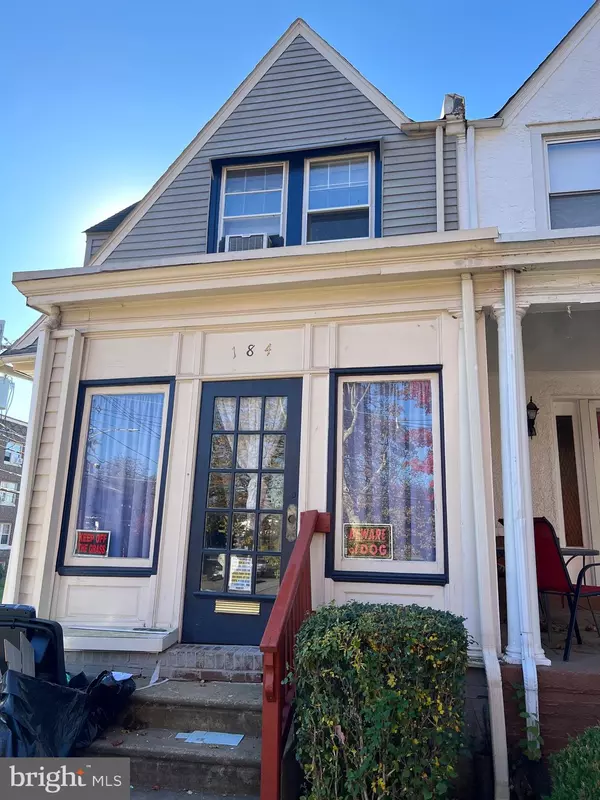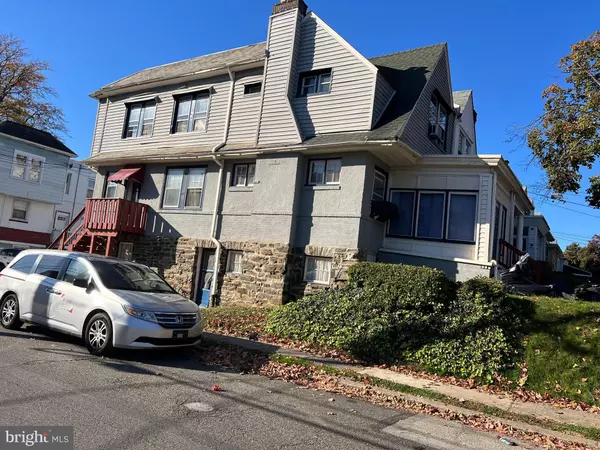184 MIDWAY AVE Lansdowne, PA 19050
UPDATED:
01/16/2025 06:24 PM
Key Details
Property Type Townhouse
Sub Type End of Row/Townhouse
Listing Status Active
Purchase Type For Sale
Square Footage 1,500 sqft
Price per Sqft $179
Subdivision Lansdowne
MLS Listing ID PADE2081772
Style Straight Thru
Bedrooms 3
Full Baths 1
HOA Y/N N
Abv Grd Liv Area 1,500
Originating Board BRIGHT
Year Built 1928
Annual Tax Amount $1,164
Tax Year 2024
Lot Size 2,614 Sqft
Acres 0.06
Lot Dimensions 21.00 x 100.00
Property Description
Location
State PA
County Delaware
Area Lansdowne Boro (10423)
Zoning R-10
Rooms
Basement Combination, Garage Access, Outside Entrance
Interior
Hot Water Natural Gas
Heating Radiator
Cooling Window Unit(s)
Flooring Vinyl
Fireplaces Number 1
Equipment Microwave, Oven/Range - Gas, Refrigerator
Fireplace Y
Appliance Microwave, Oven/Range - Gas, Refrigerator
Heat Source Natural Gas
Laundry Basement
Exterior
Exterior Feature Porch(es)
Utilities Available Natural Gas Available, Electric Available, Water Available, Sewer Available
Water Access N
View Street
Roof Type Flat
Accessibility None
Porch Porch(es)
Garage N
Building
Lot Description Front Yard, SideYard(s)
Story 2
Foundation Concrete Perimeter, Brick/Mortar
Sewer Public Sewer
Water Public
Architectural Style Straight Thru
Level or Stories 2
Additional Building Above Grade, Below Grade
Structure Type Dry Wall
New Construction N
Schools
High Schools Penn Wood
School District William Penn
Others
Pets Allowed Y
Senior Community No
Tax ID 23-00-02287-00
Ownership Fee Simple
SqFt Source Estimated
Acceptable Financing Conventional, VA, FHA 203(b), Cash
Horse Property N
Listing Terms Conventional, VA, FHA 203(b), Cash
Financing Conventional,VA,FHA 203(b),Cash
Special Listing Condition Standard
Pets Allowed No Pet Restrictions




