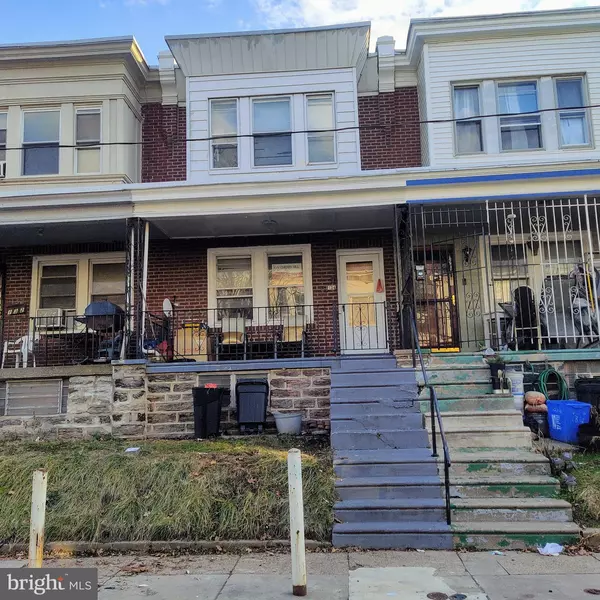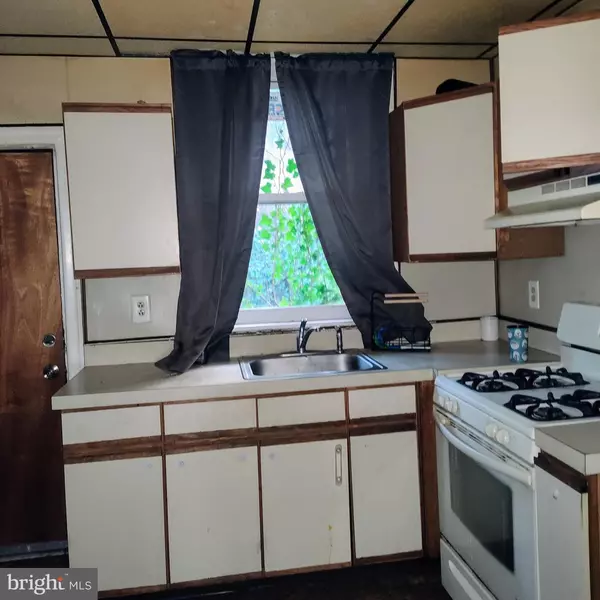134 W RUSCOMB ST Philadelphia, PA 19120
UPDATED:
01/03/2025 09:39 PM
Key Details
Property Type Townhouse
Sub Type Interior Row/Townhouse
Listing Status Pending
Purchase Type For Sale
Square Footage 1,200 sqft
Price per Sqft $83
Subdivision Olney
MLS Listing ID PAPH2430746
Style Side-by-Side
Bedrooms 3
Full Baths 1
HOA Y/N N
Abv Grd Liv Area 1,200
Originating Board BRIGHT
Year Built 1940
Annual Tax Amount $1,282
Tax Year 2024
Lot Size 1,050 Sqft
Acres 0.02
Lot Dimensions 15.00 x 70.00
Property Description
5:00PM. ****"
Investor Alert! 3-Bedroom Row Home – Great Potential!Welcome to this 3-bedroom row home, offering incredible potential for the savvy investor or buyer looking to put in some work and make it their own. This property is being sold AS IS and needs some TLC, providing a fantastic opportunity to renovate and increase value.The home features a traditional floor plan with a spacious living room, dining area, and kitchen. Upstairs, you'll find three bedrooms, each with ample space, as well as a full bathroom. The unfinished basement offers additional storage and the possibility for future expansion.With its prime location and solid bones, this home is perfect for those willing to take on a renovation project. The seller is offering the property as is, with no repairs to be made. Don't miss out on this opportunity to turn this property into a profitable investment.Schedule your showing today and see the potential for yourself!
Location
State PA
County Philadelphia
Area 19120 (19120)
Zoning RSA5
Rooms
Basement Unfinished
Interior
Hot Water Natural Gas
Heating Radiator
Cooling None
Inclusions All Appliances
Fireplace N
Heat Source Natural Gas
Exterior
Exterior Feature Porch(es)
Water Access N
Roof Type Asphalt
Accessibility None
Porch Porch(es)
Garage N
Building
Story 2
Foundation Brick/Mortar, Concrete Perimeter
Sewer Public Sewer
Water Public
Architectural Style Side-by-Side
Level or Stories 2
Additional Building Above Grade, Below Grade
New Construction N
Schools
School District Philadelphia City
Others
Pets Allowed Y
Senior Community No
Tax ID 422148800
Ownership Fee Simple
SqFt Source Assessor
Acceptable Financing Cash, Conventional, FHA 203(k)
Horse Property N
Listing Terms Cash, Conventional, FHA 203(k)
Financing Cash,Conventional,FHA 203(k)
Special Listing Condition Probate Listing
Pets Allowed No Pet Restrictions




