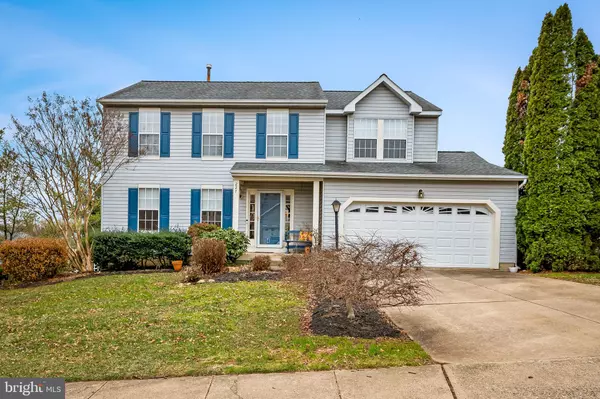227 RITTERSLEA CT Owings Mills, MD 21117
UPDATED:
01/02/2025 01:12 AM
Key Details
Property Type Single Family Home
Sub Type Detached
Listing Status Pending
Purchase Type For Sale
Square Footage 2,636 sqft
Price per Sqft $204
Subdivision Hewitt Farms
MLS Listing ID MDBC2115340
Style Colonial
Bedrooms 4
Full Baths 2
Half Baths 2
HOA Fees $305/ann
HOA Y/N Y
Abv Grd Liv Area 2,186
Originating Board BRIGHT
Year Built 1992
Annual Tax Amount $4,417
Tax Year 2024
Lot Size 7,841 Sqft
Acres 0.18
Property Description
The finished walk-out lower level, complete with a half bath, is a versatile space awaiting your personal touch—perfect for a dream recreation room, exercise room or home office. This cherished home is ready to welcome new owners who will appreciate and enjoy all it has to offer just as the current owner has done.
Location
State MD
County Baltimore
Zoning R
Rooms
Other Rooms Living Room, Dining Room, Primary Bedroom, Bedroom 2, Bedroom 3, Bedroom 4, Kitchen, Family Room
Basement Daylight, Partial, Improved, Rear Entrance, Walkout Level
Interior
Interior Features Attic, Bathroom - Tub Shower, Built-Ins, Ceiling Fan(s), Crown Moldings, Family Room Off Kitchen, Floor Plan - Open, Formal/Separate Dining Room, Kitchen - Eat-In, Kitchen - Island, Pantry, Recessed Lighting, Walk-in Closet(s), Window Treatments, Wood Floors, Attic/House Fan, Chair Railings, Kitchen - Table Space
Hot Water Natural Gas
Heating Forced Air
Cooling Central A/C, Ceiling Fan(s)
Flooring Carpet, Hardwood
Equipment Built-In Microwave, Dishwasher, Disposal, Dryer - Gas, Exhaust Fan, Extra Refrigerator/Freezer, Oven/Range - Gas, Refrigerator, Stainless Steel Appliances, Washer
Fireplace N
Window Features Screens
Appliance Built-In Microwave, Dishwasher, Disposal, Dryer - Gas, Exhaust Fan, Extra Refrigerator/Freezer, Oven/Range - Gas, Refrigerator, Stainless Steel Appliances, Washer
Heat Source Natural Gas
Laundry Basement
Exterior
Exterior Feature Deck(s), Patio(s)
Parking Features Garage - Front Entry, Garage Door Opener
Garage Spaces 2.0
Utilities Available Cable TV, Natural Gas Available
Water Access N
Roof Type Shingle
Accessibility None
Porch Deck(s), Patio(s)
Attached Garage 2
Total Parking Spaces 2
Garage Y
Building
Story 3
Foundation Other
Sewer Public Sewer
Water Public
Architectural Style Colonial
Level or Stories 3
Additional Building Above Grade, Below Grade
New Construction N
Schools
School District Baltimore County Public Schools
Others
Pets Allowed Y
HOA Fee Include Common Area Maintenance
Senior Community No
Tax ID 04042200005317
Ownership Fee Simple
SqFt Source Assessor
Security Features Security System,Smoke Detector,Carbon Monoxide Detector(s)
Special Listing Condition Standard
Pets Allowed Cats OK, Dogs OK




