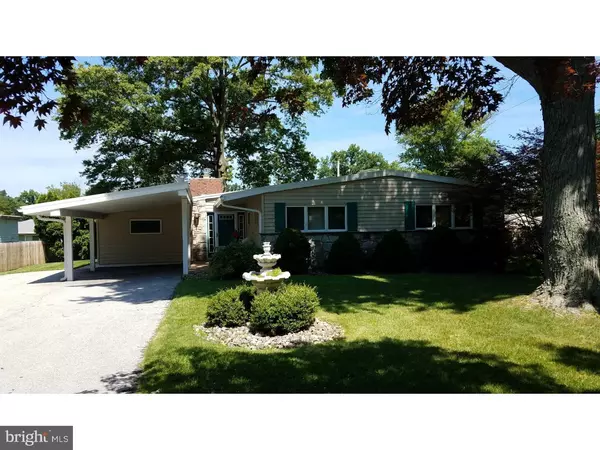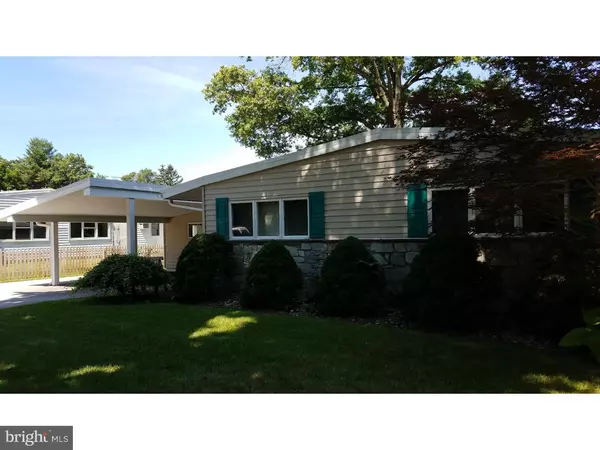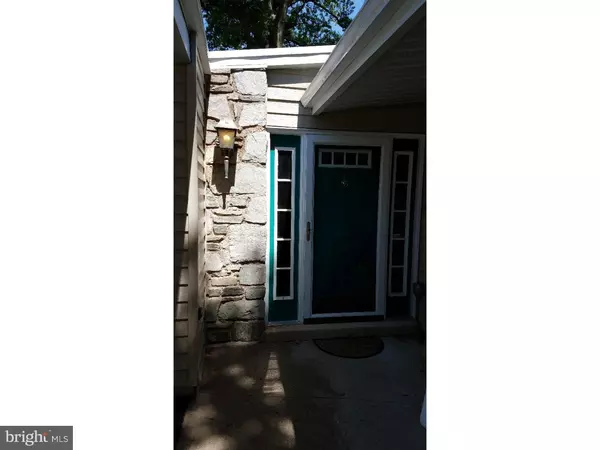Address not disclosed Ambler, PA 19002
UPDATED:
01/02/2025 02:35 PM
Key Details
Property Type Single Family Home
Sub Type Detached
Listing Status Coming Soon
Purchase Type For Rent
Square Footage 1,540 sqft
Subdivision Greystone Manor
MLS Listing ID PAMC2126024
Style Ranch/Rambler
Bedrooms 3
Full Baths 1
Half Baths 1
HOA Y/N N
Abv Grd Liv Area 1,540
Originating Board BRIGHT
Year Built 1954
Lot Size 1,540 Sqft
Acres 0.04
Lot Dimensions 77
Property Description
Location
State PA
County Montgomery
Area Whitpain Twp (10666)
Zoning RES
Rooms
Other Rooms Living Room, Dining Room, Primary Bedroom, Bedroom 2, Kitchen, Family Room, Den, Bedroom 1
Main Level Bedrooms 3
Interior
Interior Features Primary Bath(s), Kitchen - Eat-In, Carpet, Combination Dining/Living, Floor Plan - Open, Recessed Lighting, Other, Wood Floors
Hot Water Natural Gas
Heating Forced Air
Cooling Central A/C
Fireplaces Number 1
Inclusions Refrigerator, Freezer, Clothes Washer and Dryer "As-Is." Or Tenant to Provide.
Equipment Range Hood, Refrigerator, Washer, Dishwasher, Microwave, Disposal, Dryer - Electric, Energy Efficient Appliances, Exhaust Fan, Freezer, Oven/Range - Electric, Stainless Steel Appliances, Water Heater
Furnishings No
Fireplace Y
Appliance Range Hood, Refrigerator, Washer, Dishwasher, Microwave, Disposal, Dryer - Electric, Energy Efficient Appliances, Exhaust Fan, Freezer, Oven/Range - Electric, Stainless Steel Appliances, Water Heater
Heat Source Natural Gas
Laundry Main Floor
Exterior
Exterior Feature Deck(s)
Garage Spaces 6.0
Water Access N
Accessibility None
Porch Deck(s)
Total Parking Spaces 6
Garage N
Building
Lot Description Front Yard, Rear Yard, SideYard(s)
Story 1
Foundation Slab
Sewer Public Sewer
Water Public
Architectural Style Ranch/Rambler
Level or Stories 1
Additional Building Above Grade
New Construction N
Schools
School District Wissahickon
Others
Pets Allowed N
Senior Community No
Tax ID 66-00-00694-005
Ownership Other
SqFt Source Estimated




