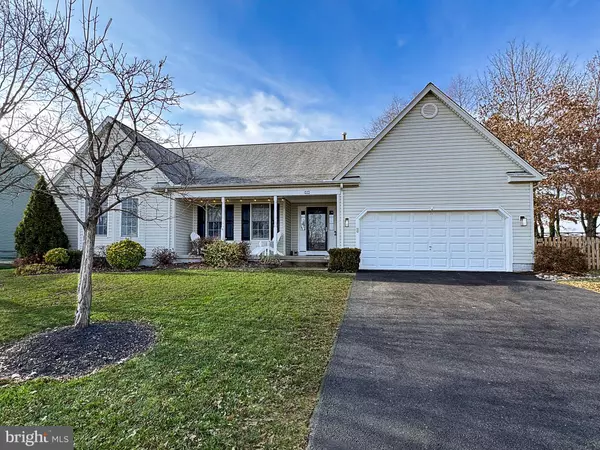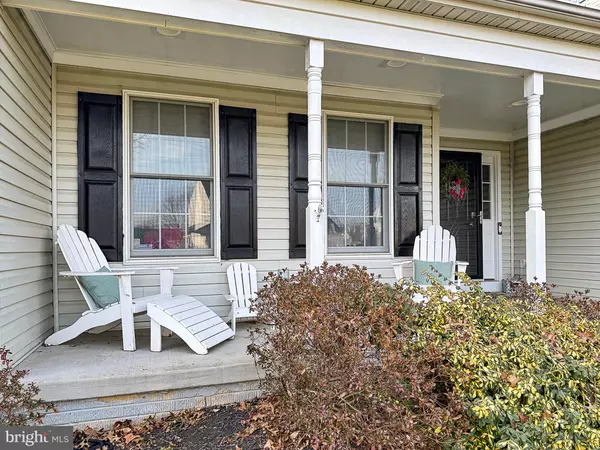633 ELLIOT DR Purcellville, VA 20132
UPDATED:
12/30/2024 12:28 AM
Key Details
Property Type Single Family Home
Sub Type Detached
Listing Status Coming Soon
Purchase Type For Sale
Square Footage 2,387 sqft
Price per Sqft $324
Subdivision Gardner Meadows
MLS Listing ID VALO2085676
Style Ranch/Rambler
Bedrooms 3
Full Baths 2
Half Baths 1
HOA Fees $286/ann
HOA Y/N Y
Abv Grd Liv Area 2,387
Originating Board BRIGHT
Year Built 2000
Annual Tax Amount $7,346
Tax Year 2024
Lot Size 0.300 Acres
Acres 0.3
Property Description
Location
State VA
County Loudoun
Zoning PV:R2
Rooms
Other Rooms Dining Room, Primary Bedroom, Bedroom 2, Bedroom 3, Family Room, Basement, Foyer, Study, Laundry, Primary Bathroom
Basement Daylight, Full, Improved, Space For Rooms, Unfinished, Walkout Stairs
Main Level Bedrooms 3
Interior
Interior Features Bathroom - Soaking Tub, Bathroom - Stall Shower, Breakfast Area, Combination Kitchen/Living, Dining Area, Entry Level Bedroom, Family Room Off Kitchen, Floor Plan - Open, Kitchen - Eat-In, Kitchen - Gourmet, Kitchen - Island, Kitchen - Table Space, Pantry, Walk-in Closet(s), Wood Floors
Hot Water Bottled Gas
Heating Central
Cooling Central A/C
Flooring Hardwood
Fireplaces Number 1
Fireplaces Type Gas/Propane
Equipment Built-In Microwave, Dishwasher, Disposal, Refrigerator
Fireplace Y
Appliance Built-In Microwave, Dishwasher, Disposal, Refrigerator
Heat Source Propane - Leased
Laundry Main Floor
Exterior
Exterior Feature Porch(es)
Parking Features Garage - Front Entry
Garage Spaces 2.0
Fence Rear
Utilities Available Propane
Water Access N
Accessibility 36\"+ wide Halls
Porch Porch(es)
Attached Garage 2
Total Parking Spaces 2
Garage Y
Building
Story 2
Foundation Concrete Perimeter
Sewer Public Sewer
Water Public
Architectural Style Ranch/Rambler
Level or Stories 2
Additional Building Above Grade, Below Grade
New Construction N
Schools
Middle Schools Blue Ridge
High Schools Loudoun Valley
School District Loudoun County Public Schools
Others
Senior Community No
Tax ID 489403624000
Ownership Fee Simple
SqFt Source Assessor
Special Listing Condition Standard




