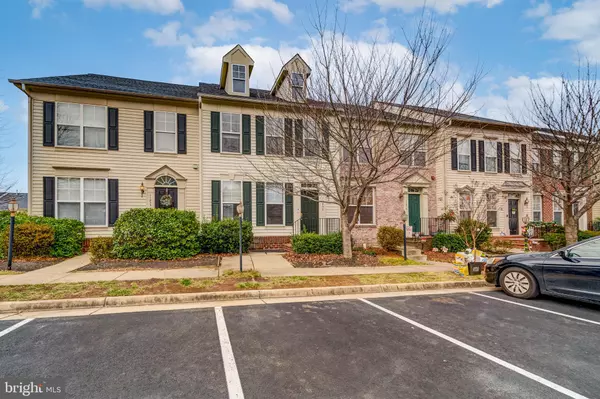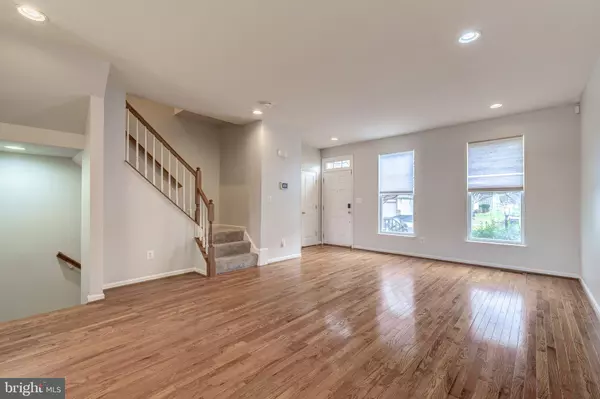11877 BENTON LAKE RD Bristow, VA 20136
UPDATED:
01/01/2025 04:26 AM
Key Details
Property Type Townhouse
Sub Type Interior Row/Townhouse
Listing Status Active
Purchase Type For Rent
Square Footage 2,470 sqft
Subdivision Victory Lakes
MLS Listing ID VAPW2084328
Style Colonial
Bedrooms 3
Full Baths 3
Half Baths 1
HOA Fees $103/mo
HOA Y/N Y
Abv Grd Liv Area 1,680
Originating Board BRIGHT
Year Built 2009
Lot Size 1,520 Sqft
Acres 0.03
Property Description
Downstairs, the fully finished basement offers an extra room that can be used as a home office, gym, or playroom, along with a third full bath for added convenience. Freshly painted throughout, this townhouse is ready for you to move in and make it your own. Additional updates include a newer washer and dryer, ensuring modern comfort.
Perfectly located near shopping, dining, and commuting routes, this home is ideal for anyone looking for a peaceful yet connected lifestyle. Don't miss out on this opportunity – schedule your tour today!
Location
State VA
County Prince William
Zoning R6
Direction Northeast
Rooms
Other Rooms Living Room, Dining Room, Primary Bedroom, Bedroom 2, Bedroom 3, Kitchen, Den, Laundry, Recreation Room, Bathroom 2, Bathroom 3, Primary Bathroom, Half Bath
Basement Full
Interior
Interior Features Carpet, Ceiling Fan(s), Combination Kitchen/Dining, Floor Plan - Open, Kitchen - Eat-In, Kitchen - Island, Bathroom - Soaking Tub, Bathroom - Tub Shower, Walk-in Closet(s), Window Treatments
Hot Water Natural Gas
Heating Forced Air
Cooling Central A/C
Flooring Hardwood, Carpet, Ceramic Tile, Vinyl
Fireplaces Number 1
Fireplaces Type Gas/Propane, Mantel(s)
Equipment Built-In Microwave, Dishwasher, Disposal, Dryer, Washer, Freezer, Humidifier, Refrigerator, Icemaker, Oven/Range - Gas
Fireplace Y
Window Features Double Pane
Appliance Built-In Microwave, Dishwasher, Disposal, Dryer, Washer, Freezer, Humidifier, Refrigerator, Icemaker, Oven/Range - Gas
Heat Source Natural Gas
Exterior
Parking On Site 2
Fence Fully, Wood, Privacy
Utilities Available Under Ground
Amenities Available Basketball Courts, Jog/Walk Path, Lake, Party Room, Pool - Outdoor, Tennis Courts, Tot Lots/Playground
Water Access N
Street Surface Paved
Accessibility None
Road Frontage Private, Road Maintenance Agreement
Garage N
Building
Story 3
Foundation Concrete Perimeter
Sewer Public Sewer
Water Public
Architectural Style Colonial
Level or Stories 3
Additional Building Above Grade, Below Grade
Structure Type Dry Wall,9'+ Ceilings
New Construction N
Schools
Elementary Schools Victory
Middle Schools Marsteller
High Schools Patriot
School District Prince William County Public Schools
Others
Pets Allowed N
HOA Fee Include Common Area Maintenance,Management,Pool(s),Road Maintenance,Reserve Funds,Snow Removal,Trash
Senior Community No
Tax ID 7595-39-4651
Ownership Other
SqFt Source Assessor




