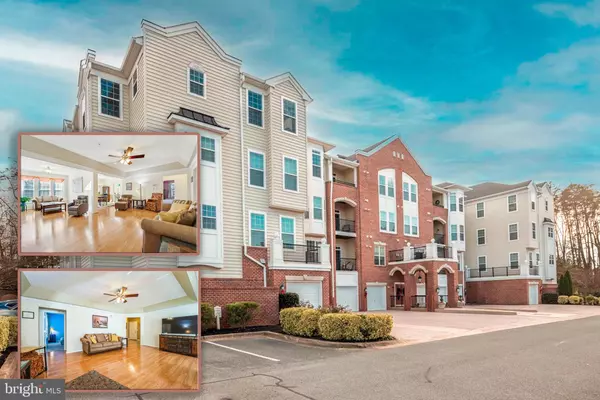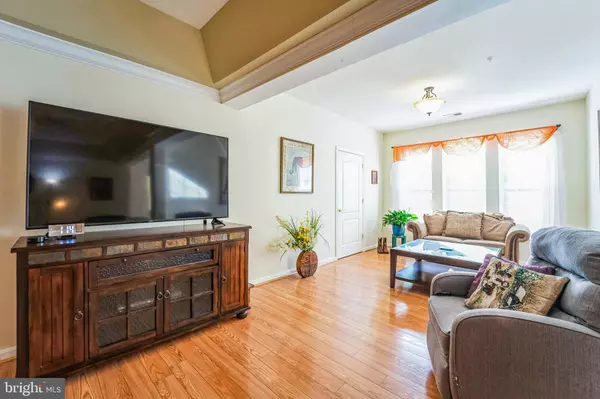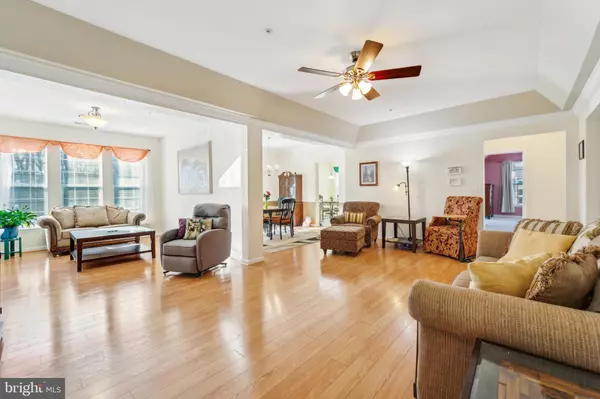8615 WANDERING FOX TRL #307 Odenton, MD 21113
UPDATED:
12/28/2024 01:44 PM
Key Details
Property Type Condo
Sub Type Condo/Co-op
Listing Status Coming Soon
Purchase Type For Sale
Square Footage 1,900 sqft
Price per Sqft $220
Subdivision Cedar Ridge
MLS Listing ID MDAA2100978
Style Colonial
Bedrooms 3
Full Baths 2
Condo Fees $424/mo
HOA Fees $310
HOA Y/N Y
Abv Grd Liv Area 1,900
Originating Board BRIGHT
Year Built 2005
Tax Year 2024
Property Description
Location
State MD
County Anne Arundel
Zoning R
Rooms
Main Level Bedrooms 3
Interior
Interior Features Bathroom - Soaking Tub, Bathroom - Walk-In Shower, Breakfast Area, Cedar Closet(s), Ceiling Fan(s), Combination Dining/Living, Entry Level Bedroom, Floor Plan - Open, Kitchen - Island, Kitchen - Table Space, Walk-in Closet(s)
Hot Water Natural Gas
Heating Forced Air, Heat Pump(s)
Cooling Central A/C
Equipment Dryer - Electric, Exhaust Fan, Microwave, Refrigerator, Stove, Water Heater
Furnishings No
Fireplace N
Window Features Double Pane
Appliance Dryer - Electric, Exhaust Fan, Microwave, Refrigerator, Stove, Water Heater
Heat Source Electric
Exterior
Exterior Feature Balconies- Multiple, Deck(s)
Parking Features Garage - Front Entry, Built In
Garage Spaces 1.0
Utilities Available Cable TV, Electric Available, Natural Gas Available, Phone, Phone Available, Water Available
Amenities Available Common Grounds, Community Center, Exercise Room, Gated Community, Jog/Walk Path, Pool - Outdoor, Recreational Center, Retirement Community, Tennis Courts
Water Access N
View Courtyard
Accessibility Elevator, 48\"+ Halls
Porch Balconies- Multiple, Deck(s)
Attached Garage 1
Total Parking Spaces 1
Garage Y
Building
Story 4
Unit Features Garden 1 - 4 Floors
Sewer Public Sewer
Water Public
Architectural Style Colonial
Level or Stories 4
Additional Building Above Grade, Below Grade
New Construction N
Schools
School District Anne Arundel County Public Schools
Others
Pets Allowed Y
HOA Fee Include Ext Bldg Maint,Insurance,Management,Pool(s),Recreation Facility,Reserve Funds,Road Maintenance,Snow Removal,Trash,Water
Senior Community Yes
Age Restriction 55
Tax ID 020457190218250
Ownership Condominium
Security Features Main Entrance Lock,Smoke Detector
Acceptable Financing Cash, Conventional, VA
Horse Property N
Listing Terms Cash, Conventional, VA
Financing Cash,Conventional,VA
Special Listing Condition Standard
Pets Allowed Dogs OK, Cats OK




