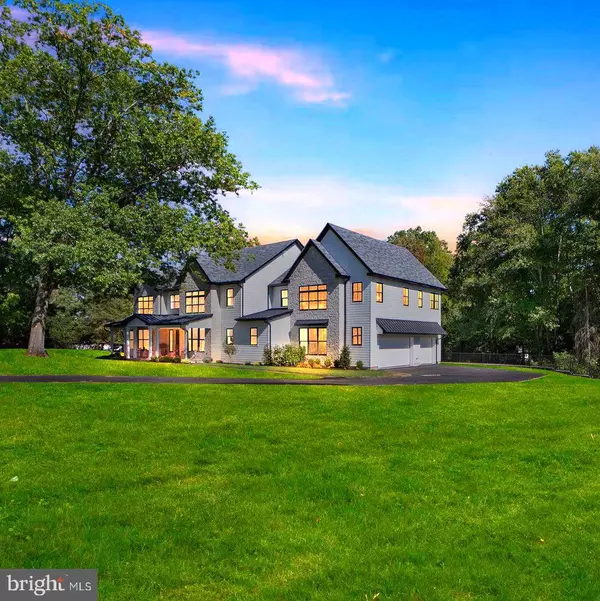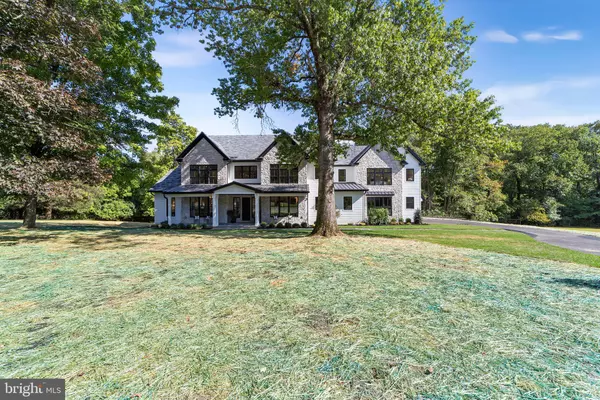109 ROLLINGMEAD RD Princeton, NJ 08540
UPDATED:
12/28/2024 10:04 PM
Key Details
Property Type Single Family Home
Sub Type Detached
Listing Status Active
Purchase Type For Sale
Square Footage 9,855 sqft
Price per Sqft $431
Subdivision Littlebrook
MLS Listing ID NJME2052690
Style Other
Bedrooms 6
Full Baths 7
Half Baths 2
HOA Y/N Y
Abv Grd Liv Area 6,850
Originating Board BRIGHT
Year Built 2024
Annual Tax Amount $20,387
Tax Year 2023
Lot Size 2.260 Acres
Acres 2.26
Property Description
Location
State NJ
County Mercer
Area Princeton (21114)
Zoning R5
Direction West
Rooms
Basement Connecting Stairway, Fully Finished, Heated, Improved, Interior Access, Outside Entrance, Rear Entrance, Sump Pump, Walkout Level, Water Proofing System, Windows
Main Level Bedrooms 1
Interior
Interior Features Bathroom - Soaking Tub, Bathroom - Stall Shower, Bathroom - Tub Shower, Bathroom - Walk-In Shower, Built-Ins, Butlers Pantry, Ceiling Fan(s), Combination Kitchen/Dining, Entry Level Bedroom, Floor Plan - Open, Kitchen - Gourmet, Kitchen - Island, Pantry, Primary Bath(s), Recessed Lighting, Upgraded Countertops, Walk-in Closet(s), Wine Storage, Wood Floors
Hot Water Instant Hot Water, Multi-tank, Natural Gas
Heating Forced Air
Cooling Central A/C, Dehumidifier, Ductless/Mini-Split, Multi Units, Programmable Thermostat, Zoned
Flooring Ceramic Tile, Hardwood, Marble, Slate
Fireplaces Number 2
Fireplaces Type Gas/Propane, Mantel(s), Marble, Metal
Equipment Built-In Microwave, Commercial Range, Cooktop, Dishwasher, Dryer - Front Loading, Dryer - Gas, Indoor Grill, Microwave, Oven - Wall, Range Hood, Refrigerator, Six Burner Stove, Stainless Steel Appliances, Washer - Front Loading, Water Heater - High-Efficiency, Water Heater - Tankless
Furnishings No
Fireplace Y
Window Features Double Hung,Double Pane,Energy Efficient,Vinyl Clad
Appliance Built-In Microwave, Commercial Range, Cooktop, Dishwasher, Dryer - Front Loading, Dryer - Gas, Indoor Grill, Microwave, Oven - Wall, Range Hood, Refrigerator, Six Burner Stove, Stainless Steel Appliances, Washer - Front Loading, Water Heater - High-Efficiency, Water Heater - Tankless
Heat Source Natural Gas
Laundry Has Laundry, Main Floor, Upper Floor
Exterior
Exterior Feature Balcony, Deck(s), Patio(s), Porch(es), Roof
Parking Features Garage Door Opener, Inside Access, Oversized
Garage Spaces 6.0
Utilities Available Cable TV, Cable TV Available, Electric Available, Natural Gas Available, Phone Available, Sewer Available, Under Ground, Water Available
Water Access N
View Garden/Lawn, Trees/Woods
Roof Type Asphalt
Street Surface Black Top,Paved
Accessibility 2+ Access Exits, 32\"+ wide Doors, >84\" Garage Door, Doors - Lever Handle(s), Doors - Swing In
Porch Balcony, Deck(s), Patio(s), Porch(es), Roof
Road Frontage Boro/Township, Public
Attached Garage 3
Total Parking Spaces 6
Garage Y
Building
Lot Description Trees/Wooded, Front Yard, Landscaping, SideYard(s)
Story 3
Foundation Concrete Perimeter
Sewer Public Sewer
Water Public
Architectural Style Other
Level or Stories 3
Additional Building Above Grade, Below Grade
Structure Type 9'+ Ceilings,2 Story Ceilings,Cathedral Ceilings,Dry Wall
New Construction Y
Schools
Elementary Schools Littlebrook
Middle Schools Princeton
High Schools Princeton H.S.
School District Princeton Regional Schools
Others
Pets Allowed Y
Senior Community No
Tax ID 14-07601-00039
Ownership Fee Simple
SqFt Source Estimated
Acceptable Financing Conventional, Cash
Horse Property N
Listing Terms Conventional, Cash
Financing Conventional,Cash
Special Listing Condition Standard
Pets Allowed Cats OK, Dogs OK




