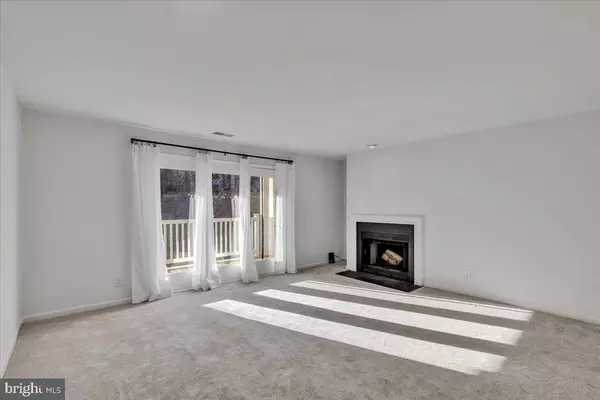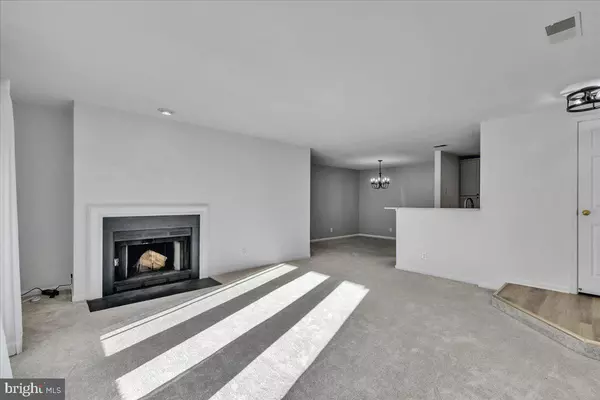7512 ASHBY LN #J Alexandria, VA 22315
UPDATED:
01/02/2025 05:59 PM
Key Details
Property Type Condo
Sub Type Condo/Co-op
Listing Status Pending
Purchase Type For Rent
Square Footage 1,189 sqft
Subdivision Stratford Place At Kings
MLS Listing ID VAFX2215504
Style Contemporary
Bedrooms 2
Full Baths 2
HOA Y/N Y
Abv Grd Liv Area 1,189
Originating Board BRIGHT
Year Built 1992
Property Description
Location
State VA
County Fairfax
Zoning 304
Rooms
Other Rooms Living Room, Dining Room, Primary Bedroom, Bedroom 2, Kitchen, Primary Bathroom
Main Level Bedrooms 2
Interior
Interior Features Carpet, Combination Dining/Living, Floor Plan - Open, Primary Bath(s), Bathroom - Soaking Tub, Bathroom - Stall Shower, Bathroom - Tub Shower, Walk-in Closet(s)
Hot Water Electric
Heating Heat Pump(s)
Cooling Central A/C
Flooring Carpet, Luxury Vinyl Plank
Fireplaces Number 1
Fireplaces Type Screen
Equipment Built-In Microwave, Dishwasher, Disposal, Refrigerator, Dryer, Washer, Stove
Fireplace Y
Appliance Built-In Microwave, Dishwasher, Disposal, Refrigerator, Dryer, Washer, Stove
Heat Source Electric
Laundry Dryer In Unit, Washer In Unit
Exterior
Parking On Site 1
Amenities Available Club House, Community Center, Fitness Center, Jog/Walk Path, Pool - Outdoor, Reserved/Assigned Parking, Swimming Pool, Tennis Courts, Tot Lots/Playground, Common Grounds, Lake
Water Access N
View Trees/Woods
Accessibility None
Garage N
Building
Story 1
Unit Features Garden 1 - 4 Floors
Sewer Public Sewer
Water Public
Architectural Style Contemporary
Level or Stories 1
Additional Building Above Grade, Below Grade
New Construction N
Schools
Elementary Schools Lane
Middle Schools Hayfield Secondary School
High Schools Hayfield Secondary School
School District Fairfax County Public Schools
Others
Pets Allowed Y
HOA Fee Include Ext Bldg Maint,Pool(s),Snow Removal,Trash,Water,Sewer
Senior Community No
Tax ID 0913 1308 J
Ownership Other
SqFt Source Assessor
Miscellaneous Water,Sewer,Snow Removal,Trash Removal,Recreation Facility,Lawn Service,HOA/Condo Fee,Common Area Maintenance
Pets Allowed Size/Weight Restriction, Pet Addendum/Deposit, Number Limit, Case by Case Basis




