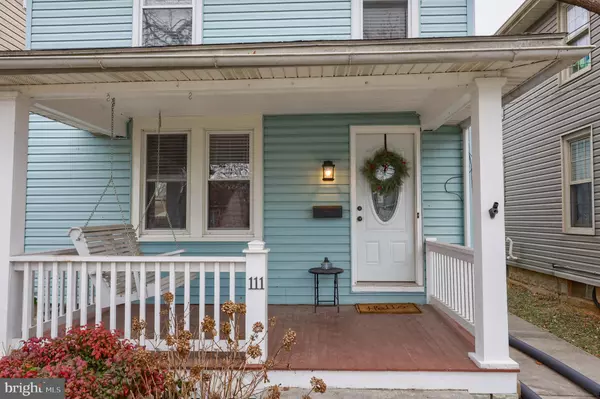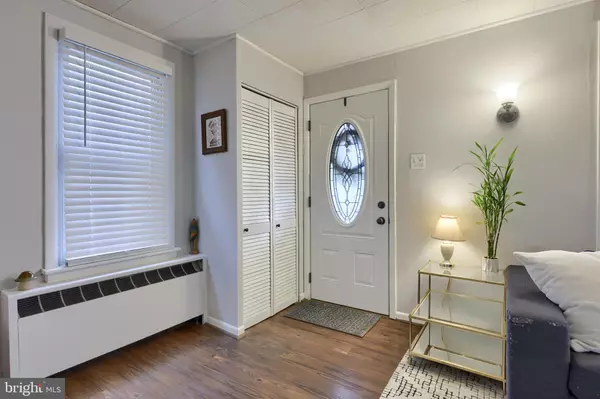111 PETERSBURG RD Lancaster, PA 17601
UPDATED:
12/31/2024 04:24 PM
Key Details
Property Type Single Family Home
Sub Type Detached
Listing Status Coming Soon
Purchase Type For Sale
Square Footage 1,320 sqft
Price per Sqft $212
Subdivision None Available
MLS Listing ID PALA2062350
Style Traditional
Bedrooms 3
Full Baths 2
HOA Y/N N
Abv Grd Liv Area 1,320
Originating Board BRIGHT
Year Built 1925
Annual Tax Amount $2,806
Tax Year 2024
Lot Size 5,227 Sqft
Acres 0.12
Property Description
Step inside and be greeted by an abundance of natural light that illuminates the freshly painted interior and newer flooring throughout. The spacious first floor is designed for comfortable living and entertaining, featuring a welcoming living room, a dedicated dining area, a convenient full bathroom, and a well-appointed kitchen with stainless steel appliances.
Upstairs, you'll discover two generously sized bedrooms, a versatile office space easily convertible into a third bedroom, a stacked laundry, and another full bathroom. Unfinished attic access provides ample storage or potential for future expansion.
Outdoor living is a true pleasure with a private deck, a relaxing patio, and a charming backyard complete with a home garden. The detached garage offers valuable off-street parking, workshop space, or additional storage solutions and the heating system has been recently updated to an economic natural gas boiler.
Location
State PA
County Lancaster
Area Manheim Twp (10539)
Zoning RESIDENTIAL
Rooms
Other Rooms Living Room, Dining Room, Bedroom 2, Bedroom 3, Kitchen, Bedroom 1, Bathroom 1, Bathroom 2
Basement Interior Access, Unfinished
Interior
Interior Features Attic, Ceiling Fan(s), Crown Moldings, Dining Area, Family Room Off Kitchen, Floor Plan - Traditional
Hot Water Natural Gas, Tankless
Heating Hot Water, Radiator
Cooling Window Unit(s)
Flooring Ceramic Tile, Laminated
Equipment Built-In Microwave, Dishwasher, Disposal, Dryer, Microwave, Oven/Range - Electric, Refrigerator, Stainless Steel Appliances, Washer
Fireplace N
Window Features Double Pane,Insulated,Storm,Replacement
Appliance Built-In Microwave, Dishwasher, Disposal, Dryer, Microwave, Oven/Range - Electric, Refrigerator, Stainless Steel Appliances, Washer
Heat Source Natural Gas
Laundry Upper Floor
Exterior
Exterior Feature Deck(s), Patio(s), Porch(es)
Parking Features Garage - Rear Entry, Oversized
Garage Spaces 2.0
Water Access N
View Garden/Lawn
Roof Type Composite,Rubber,Shingle
Accessibility None
Porch Deck(s), Patio(s), Porch(es)
Road Frontage Public
Total Parking Spaces 2
Garage Y
Building
Lot Description Landscaping, Rear Yard
Story 2
Foundation Active Radon Mitigation
Sewer Public Sewer
Water Public
Architectural Style Traditional
Level or Stories 2
Additional Building Above Grade, Below Grade
Structure Type Dry Wall
New Construction N
Schools
School District Manheim Township
Others
Senior Community No
Tax ID 390-86164-0-0000
Ownership Fee Simple
SqFt Source Assessor
Security Features Smoke Detector
Acceptable Financing Cash, Conventional, FHA, VA
Listing Terms Cash, Conventional, FHA, VA
Financing Cash,Conventional,FHA,VA
Special Listing Condition Standard




