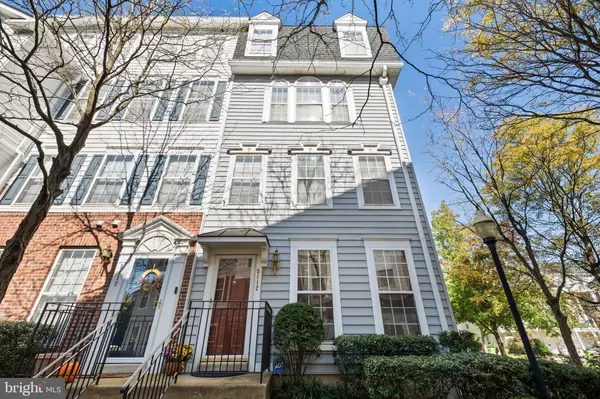5112 ENGLISH TER Alexandria, VA 22304
UPDATED:
12/26/2024 05:04 PM
Key Details
Property Type Condo
Sub Type Condo/Co-op
Listing Status Coming Soon
Purchase Type For Sale
Square Footage 1,502 sqft
Price per Sqft $426
Subdivision Cameron Station
MLS Listing ID VAAX2039660
Style Contemporary
Bedrooms 2
Full Baths 2
Half Baths 1
Condo Fees $557/mo
HOA Y/N Y
Abv Grd Liv Area 1,502
Originating Board BRIGHT
Year Built 2001
Annual Tax Amount $6,746
Tax Year 2024
Property Description
Location
State VA
County Alexandria City
Zoning CDD#9
Interior
Interior Features Bathroom - Soaking Tub, Bathroom - Walk-In Shower, Carpet, Dining Area, Floor Plan - Open, Floor Plan - Traditional, Kitchen - Island, Primary Bath(s), Recessed Lighting, Sprinkler System, Upgraded Countertops, Walk-in Closet(s), Wood Floors
Hot Water Natural Gas
Heating Central
Cooling Central A/C
Flooring Carpet, Ceramic Tile, Hardwood
Inclusions Seller would like to offer the following items for FREE: Living/Dining Room: Dining table and 10 chairs, couch and cushions, small bench by stairs with cushion, TV and TV stand, bar cabinet, mirror by front door, kitchen rugs, wine rack, bar chairs Master: Bed, nightstands, lingerie chest, TV and TV cabinet, padded chair and ottoman Guest: Bed, TV Garage: Cabinet
Equipment Built-In Microwave, Disposal, Dishwasher, Dryer, Refrigerator, Stove, Washer, Water Heater
Furnishings No
Fireplace N
Appliance Built-In Microwave, Disposal, Dishwasher, Dryer, Refrigerator, Stove, Washer, Water Heater
Heat Source Natural Gas
Exterior
Parking Features Garage Door Opener, Garage - Rear Entry
Garage Spaces 2.0
Utilities Available Electric Available, Natural Gas Available, Sewer Available, Water Available
Amenities Available Basketball Courts, Common Grounds, Community Center, Fitness Center, Jog/Walk Path, Party Room, Picnic Area
Water Access N
Accessibility None
Attached Garage 1
Total Parking Spaces 2
Garage Y
Building
Story 2
Foundation Slab
Sewer Public Sewer
Water Public
Architectural Style Contemporary
Level or Stories 2
Additional Building Above Grade, Below Grade
New Construction N
Schools
School District Alexandria City Public Schools
Others
Pets Allowed Y
HOA Fee Include Bus Service,Common Area Maintenance,Management,Pool(s),Recreation Facility,Snow Removal,Trash
Senior Community No
Tax ID 50682580
Ownership Condominium
Security Features Smoke Detector,Sprinkler System - Indoor
Acceptable Financing Cash, Conventional, VA
Horse Property N
Listing Terms Cash, Conventional, VA
Financing Cash,Conventional,VA
Special Listing Condition Standard
Pets Allowed Cats OK, Dogs OK, Size/Weight Restriction




