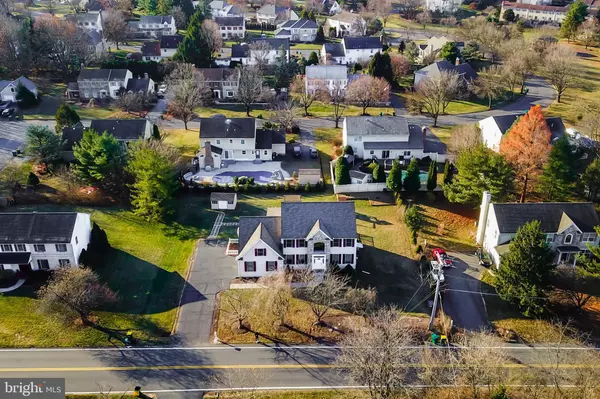948 KRESSLER RD Allentown, PA 18103
UPDATED:
12/26/2024 06:41 PM
Key Details
Property Type Single Family Home
Sub Type Detached
Listing Status Coming Soon
Purchase Type For Sale
Square Footage 3,903 sqft
Price per Sqft $166
Subdivision Clearview Manor
MLS Listing ID PALH2010684
Style Colonial
Bedrooms 6
Full Baths 3
Half Baths 1
HOA Y/N N
Abv Grd Liv Area 2,961
Originating Board BRIGHT
Year Built 2005
Annual Tax Amount $7,528
Tax Year 2022
Lot Size 0.358 Acres
Acres 0.36
Lot Dimensions 130.00 x 120.00
Property Description
main floor den/office with french doors. The second floor features an incredible Primary Suite with TWO walk-in closets and TWO sitting areas/bonus rooms great for exercise rooms/additional office spaces, and a beautifully updated Primary bathroom with large customer tiled shower. Plus 3 additional second floor generously sized bedrooms. Fully finished basement, with a rec room, TWO ADDITIONAL Bedrooms & FULL Bath for extended living and guests! Plus plenty of storage, and outside entrance. Just minutes to RT 78/Turnpike, Trexler Shopping Centers, Restaurants and more! Ask how to receive a $4,000 lender credit towards closing costs or lowering your interest rate!
Location
State PA
County Lehigh
Area Lower Macungie Twp (12311)
Zoning S
Rooms
Other Rooms Living Room, Dining Room, Primary Bedroom, Bedroom 2, Bedroom 3, Bedroom 4, Bedroom 5, Kitchen, Family Room, Foyer, Breakfast Room, Laundry, Other, Office, Recreation Room, Bedroom 6, Bonus Room, Primary Bathroom, Full Bath, Half Bath
Basement Full, Partially Finished
Interior
Interior Features Breakfast Area, Carpet, Ceiling Fan(s), Dining Area, Kitchen - Eat-In, Primary Bath(s), Walk-in Closet(s), Wood Floors
Hot Water Electric
Heating Forced Air
Cooling Central A/C, Ceiling Fan(s)
Flooring Carpet, Laminated, Hardwood, Tile/Brick
Fireplaces Number 1
Fireplaces Type Stone
Inclusions Playset
Equipment Dishwasher, Oven/Range - Electric, Refrigerator
Fireplace Y
Appliance Dishwasher, Oven/Range - Electric, Refrigerator
Heat Source Oil
Laundry Main Floor
Exterior
Exterior Feature Deck(s), Patio(s), Screened
Parking Features Garage - Rear Entry
Garage Spaces 2.0
Water Access N
Roof Type Asphalt,Fiberglass
Street Surface Paved
Accessibility None
Porch Deck(s), Patio(s), Screened
Road Frontage Public
Attached Garage 2
Total Parking Spaces 2
Garage Y
Building
Story 2
Foundation Slab
Sewer Public Septic
Water Public
Architectural Style Colonial
Level or Stories 2
Additional Building Above Grade, Below Grade
New Construction N
Schools
Elementary Schools Wescosville
Middle Schools Lower Macungie
High Schools Emmaus
School District East Penn
Others
Senior Community No
Tax ID 548517627257-00001
Ownership Fee Simple
SqFt Source Assessor
Acceptable Financing Cash, Conventional, FHA, VA
Listing Terms Cash, Conventional, FHA, VA
Financing Cash,Conventional,FHA,VA
Special Listing Condition Standard




