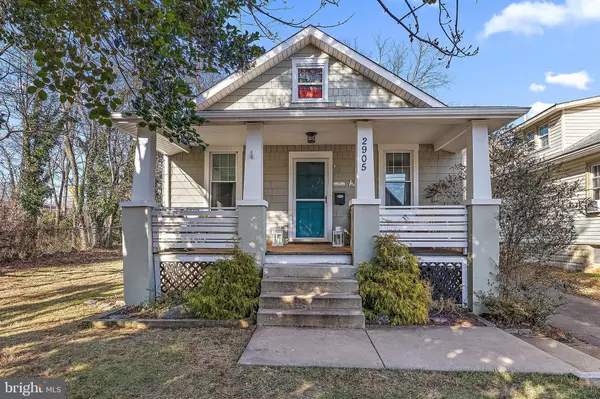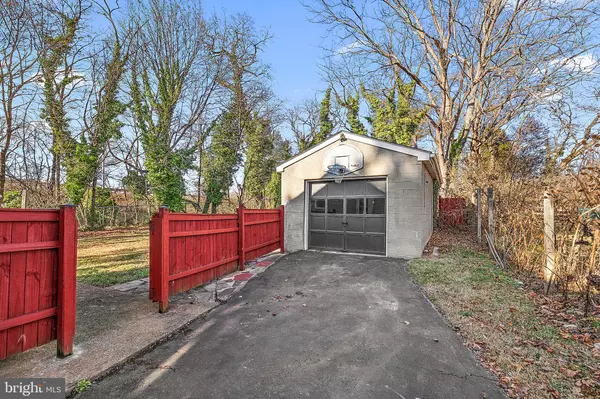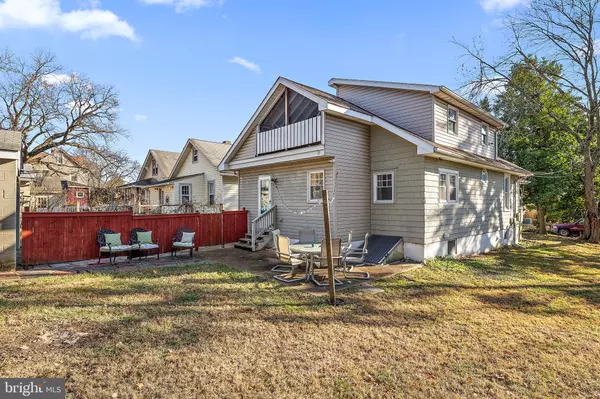2905 CHERRY ST Wilmington, DE 19805
UPDATED:
01/01/2025 12:50 AM
Key Details
Property Type Single Family Home
Sub Type Detached
Listing Status Coming Soon
Purchase Type For Sale
Square Footage 1,525 sqft
Price per Sqft $196
Subdivision Roselle
MLS Listing ID DENC2073716
Style Bungalow,Cape Cod,Craftsman
Bedrooms 3
Full Baths 1
Half Baths 1
HOA Fees $20/ann
HOA Y/N Y
Abv Grd Liv Area 1,525
Originating Board BRIGHT
Year Built 1920
Annual Tax Amount $1,271
Tax Year 2020
Lot Size 6,098 Sqft
Acres 0.14
Lot Dimensions 42.50 x 155.20
Property Description
New year, new you… new home? This Craftsman Bungalow is ready to make your resolutions come true—especially the one about living your best life!
Nestled at the end of a peaceful dead-end street (no surprise traffic here, just tranquility), this charming home is the kind of place where your porch coffee tastes better, your evenings feel cozier, and your neighbors' houses are just as charmingly unique as yours!
Step inside, and you'll be welcomed by a stunning cathedral ceiling that proudly declares, "Look how tall and spacious I am!" The open-concept layout effortlessly connects the living, dining, and kitchen areas, making it easy to stay connected—no more shouting across walls! The built-in bench paired with a custom dining table is perfect for family meals or your next epic board game showdown. The updated kitchen strikes the perfect balance of charm and practicality—so even if your meal-prepping ambitions fade by February, it'll still look amazing.
The main floor has two cozy bedrooms, ideal for restful nights or hiding away when your to-do list gets too long. Upstairs, things get really interesting: a bedroom with its own lounge area (hello, personal Netflix nook), a spacious attic for storing all those "I'll use this someday" treasures, and even a quirky balcony you can access through a window. It's perfect for your fresh air fix.
The neighborhood brings even more charm: think park parties, seasonal activities, and a newsletter to keep you in the loop so you never miss out on the fun! It's the kind of place where community thrives, and you feel like you belong from day one.
Conveniently close to shopping, restaurants, and main roads, you'll enjoy the perks of peaceful living without sacrificing accessibility. You're just a quick drive away from anywhere you need to be, but trust us, you'll always be happy to come back home.
This isn't just a house—it's the fresh start you've been waiting for. So, make the first move of the year your best one. Schedule a tour today, and let this Craftsman Bungalow help you kick off the new year in style! This house is amazing!
Location
State DE
County New Castle
Area Elsmere/Newport/Pike Creek (30903)
Zoning NC5
Rooms
Other Rooms Living Room, Dining Room, Primary Bedroom, Bedroom 2, Bedroom 3, Kitchen, Basement
Basement Full, Sump Pump, Walkout Level, Unfinished
Main Level Bedrooms 2
Interior
Interior Features Floor Plan - Open, Pantry, Attic, Entry Level Bedroom, Dining Area, Combination Dining/Living, Carpet
Hot Water Natural Gas
Heating Forced Air
Cooling Window Unit(s)
Flooring Hardwood, Ceramic Tile, Carpet
Equipment Built-In Range, Refrigerator, Washer, Dryer, Disposal, Water Heater, Built-In Microwave, Oven/Range - Electric, Oven - Self Cleaning
Fireplace N
Window Features Screens
Appliance Built-In Range, Refrigerator, Washer, Dryer, Disposal, Water Heater, Built-In Microwave, Oven/Range - Electric, Oven - Self Cleaning
Heat Source Natural Gas
Laundry Lower Floor
Exterior
Exterior Feature Porch(es), Patio(s)
Parking Features Other
Garage Spaces 1.0
Fence Rear
Water Access N
Roof Type Pitched,Shingle
Accessibility None
Porch Porch(es), Patio(s)
Total Parking Spaces 1
Garage Y
Building
Lot Description Front Yard, Rear Yard, SideYard(s)
Story 1.5
Foundation Block
Sewer Public Sewer
Water Public
Architectural Style Bungalow, Cape Cod, Craftsman
Level or Stories 1.5
Additional Building Above Grade, Below Grade
Structure Type Dry Wall
New Construction N
Schools
Elementary Schools Marbrook
Middle Schools Alexis I. Du Pont
High Schools Mckean
School District Red Clay Consolidated
Others
Senior Community No
Tax ID 07-038.10-126
Ownership Fee Simple
SqFt Source Assessor
Security Features Smoke Detector,Carbon Monoxide Detector(s),Security System
Acceptable Financing Cash, Conventional, FHA, VA
Listing Terms Cash, Conventional, FHA, VA
Financing Cash,Conventional,FHA,VA
Special Listing Condition Standard




