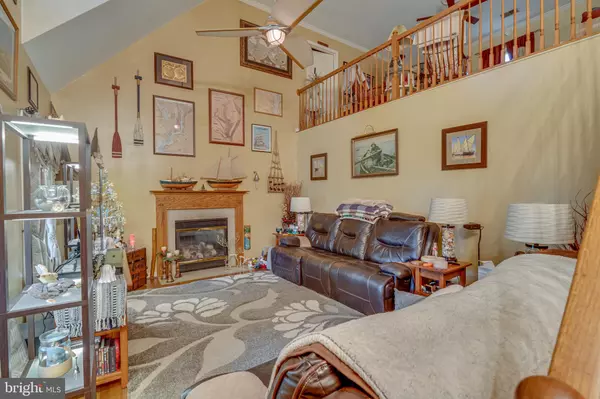127 KNOX DR Hedgesville, WV 25427
UPDATED:
12/26/2024 04:07 AM
Key Details
Property Type Single Family Home
Sub Type Detached
Listing Status Active
Purchase Type For Sale
Square Footage 2,935 sqft
Price per Sqft $149
Subdivision Fort Hill Farms
MLS Listing ID WVBE2035480
Style Cape Cod
Bedrooms 3
Full Baths 2
Half Baths 1
HOA Fees $200/ann
HOA Y/N Y
Abv Grd Liv Area 2,935
Originating Board BRIGHT
Year Built 2005
Annual Tax Amount $2,041
Tax Year 2022
Lot Size 0.400 Acres
Acres 0.4
Property Description
As you enter through a glass entryway door with sidelights the foyer and hallway are accented by chair-rail and shadowbox accents.
The main level spacious owner's suite is accessed through 15-lite French doors and is connected to a the private bath with a six-foot walk-in shower, granite countertops and custom tile work surrounding the tub, giving the owners their own retreat to escape from the daily grind. A large walk-in closet is located off of the bathroom.
Down the hallway, is the expansive kitchen complete with a Bosch dishwasher, and all upgraded appliances including a gas stove and oven for the chef in the family and the dining room gives you plenty of room to spread out and enjoy the food you have prepared.
Off the dining room is a nice sized half bath that includes a pedestal sink, custom lighting, upgraded fixtures and a nice sized 36x20 deck for grilling or just relaxing.
The main level offers a large family room with vaulted ceilings, a Vermont Castings sealed gas fireplace complete with a blower and a granite surround/hearth with an oak mantle. The main level also offers meticulously maintained hardwood floors throughout the family room, entryway, kitchen and dining room.
The huge insulated and finished 36x26 - 4 car climate controlled (heat and AC) garage is a car enthusiast's dream providing plenty of storage for all your toys.
Heading up the custom oak stairs, the upstairs offers 2 nice sized bedrooms with a connecting Jack and Jill bathroom which include dual vanity sinks and upgraded bathroom fixtures.
Down the hallway is a nice sized loft area that overlooks the family room and gives you another living area to spread out and enjoy as either an additional living area, home office, workout room, etc.
One of the other amazing highlights of this home is the 32x12 game room with 25 feet of custom, built-in, solid oak, lighted, bookcases. This space includes a wet bar with refrigerator and countertop microwave making it the ultimate entertainment room!
You will have peace of mind knowing that you have a brand-new upstairs HVAC as well as completely programmable and cellphone-controlled thermostats.
Nothing in this home is builder grade from custom crown moldings and chair rails, Levolor blinds, high-end lighting inside and out, fixtures and faucets, Venetian chandeliers in the foyer and dining room, and custom ceiling fans in every room and outside on the porch.
This house is wired for a generator and the generator can convey. The property is decorated with a variety of mature ornamental trees, including Weeping Cherry, Flowering Plum, River Birch and Japanese Maples. Your future home is in a pocket subdivision with established residents, off the hustle and bustle of the main traffic corridor and is convenient to schools and shopping. Comcast/Xfinity are available.
This home has so much to offer, do not wait, as it will not last long. Schedule your showing today!
Location
State WV
County Berkeley
Zoning R
Rooms
Other Rooms Living Room, Dining Room, Primary Bedroom, Bedroom 2, Bedroom 3, Kitchen, Game Room, Laundry, Loft, Primary Bathroom, Half Bath
Main Level Bedrooms 1
Interior
Interior Features Bathroom - Soaking Tub, Bar, Bathroom - Tub Shower, Bathroom - Stall Shower, Carpet, Ceiling Fan(s), Walk-in Closet(s), Family Room Off Kitchen, Chair Railings, Crown Moldings, Combination Kitchen/Dining, Entry Level Bedroom, Pantry, Recessed Lighting, Window Treatments, Wood Floors
Hot Water Electric
Heating Heat Pump(s)
Cooling Central A/C
Flooring Hardwood, Carpet, Vinyl
Fireplaces Number 1
Fireplaces Type Gas/Propane
Inclusions chest freezer in garage, pool table in game room, Bowflex in loft
Equipment Built-In Microwave, Stove, Oven/Range - Gas, Dishwasher, Refrigerator
Furnishings No
Fireplace Y
Window Features Double Pane,Insulated,Screens
Appliance Built-In Microwave, Stove, Oven/Range - Gas, Dishwasher, Refrigerator
Heat Source Electric
Laundry Main Floor
Exterior
Exterior Feature Deck(s), Wrap Around, Porch(es)
Parking Features Garage - Side Entry, Garage Door Opener, Inside Access, Oversized
Garage Spaces 10.0
Fence Rear
Utilities Available Cable TV, Propane, Under Ground
Water Access N
Roof Type Architectural Shingle
Street Surface Black Top
Accessibility Level Entry - Main, Doors - Lever Handle(s)
Porch Deck(s), Wrap Around, Porch(es)
Total Parking Spaces 10
Garage Y
Building
Lot Description Pond
Story 2
Foundation Crawl Space
Sewer Public Sewer
Water Public
Architectural Style Cape Cod
Level or Stories 2
Additional Building Above Grade, Below Grade
Structure Type Dry Wall,Vaulted Ceilings
New Construction N
Schools
School District Berkeley County Schools
Others
Senior Community No
Tax ID 04 22J008200000000
Ownership Fee Simple
SqFt Source Assessor
Acceptable Financing Cash, Conventional, FHA, USDA, VA
Horse Property N
Listing Terms Cash, Conventional, FHA, USDA, VA
Financing Cash,Conventional,FHA,USDA,VA
Special Listing Condition Standard




