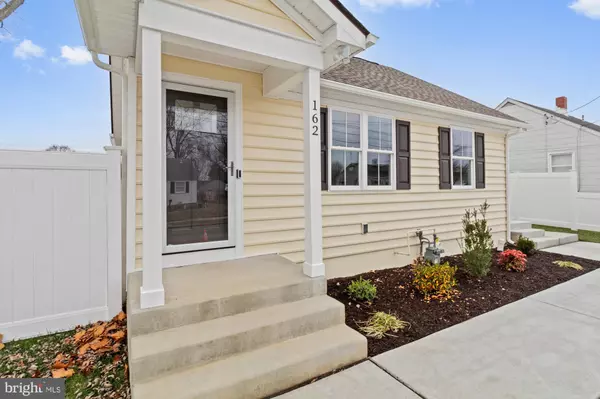162 BANISTER AVE Aberdeen, MD 21001
UPDATED:
12/26/2024 04:06 AM
Key Details
Property Type Single Family Home
Sub Type Detached
Listing Status Active
Purchase Type For Sale
Square Footage 1,050 sqft
Price per Sqft $309
Subdivision North Deen
MLS Listing ID MDHR2038442
Style Ranch/Rambler
Bedrooms 3
Full Baths 2
HOA Y/N N
Abv Grd Liv Area 1,050
Originating Board BRIGHT
Year Built 1951
Annual Tax Amount $1,619
Tax Year 2024
Lot Size 6,216 Sqft
Acres 0.14
Property Description
This expansive, brand-new home, built by the esteemed Steve Horne, offers exceptional living space with a thoughtful addition that sets it apart from other properties in the area. With three bedrooms and two full bathrooms, this beautifully crafted home boasts a perfect combination of modern design, high-end finishes, and practical functionality. Every inch of this property has been meticulously upgraded, featuring all-new siding, a new roof, plumbing, electrical systems, and HVAC, providing peace of mind for years to come.
Inside, you'll find an open and inviting floor plan, with luxurious fixtures and top-of-the-line materials throughout. The spacious addition expands the living area, making this home feel even larger and more accommodating. The design emphasizes comfort and modern living, offering ample space for entertaining, relaxation, and daily activities. The two full bathrooms are beautifully designed with stylish fixtures and finishes, creating a spa-like retreat right at home.
Situated on a generous lot, this property also features a new composite privacy fence, offering both seclusion and a great space for outdoor activities. The home has been thoughtfully landscaped and includes a new concrete driveway, walkways, and a rear pad, providing convenience and extra space for parking or outdoor storage.
This home represents the best in new construction in Aberdeen, with more space, style, and value than you'll find anywhere else. If you're looking for a spacious home with modern amenities and top-tier craftsmanship, 162 Bannister is the one for you. Don't miss out on this rare opportunity—schedule your private tour today!
Location
State MD
County Harford
Zoning R2
Rooms
Main Level Bedrooms 3
Interior
Interior Features Ceiling Fan(s), Combination Kitchen/Living, Recessed Lighting, Upgraded Countertops, Floor Plan - Open
Hot Water Natural Gas, 60+ Gallon Tank
Heating Forced Air
Cooling Central A/C
Equipment Built-In Microwave, Disposal, Dishwasher, Dryer, Oven/Range - Gas, Refrigerator, Stainless Steel Appliances, Washer
Fireplace N
Appliance Built-In Microwave, Disposal, Dishwasher, Dryer, Oven/Range - Gas, Refrigerator, Stainless Steel Appliances, Washer
Heat Source Natural Gas
Exterior
Garage Spaces 4.0
Water Access N
Roof Type Asphalt
Accessibility None
Total Parking Spaces 4
Garage N
Building
Story 1
Foundation Crawl Space
Sewer Public Sewer
Water Public
Architectural Style Ranch/Rambler
Level or Stories 1
Additional Building Above Grade
New Construction N
Schools
School District Harford County Public Schools
Others
Senior Community No
Tax ID 1302000970
Ownership Fee Simple
SqFt Source Assessor
Special Listing Condition Standard




