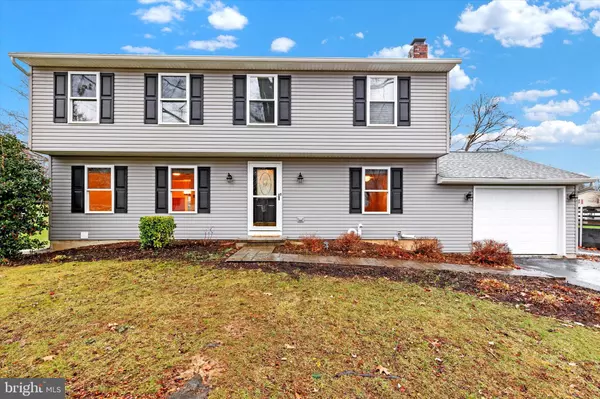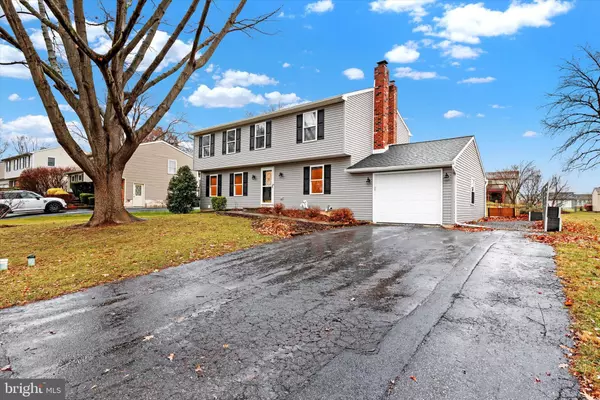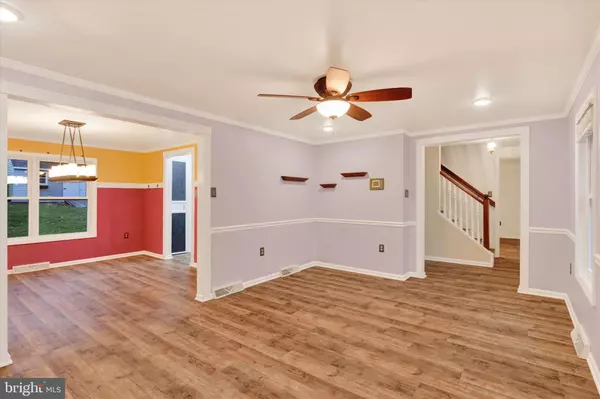477 LONGMEADOW RD Lancaster, PA 17601
UPDATED:
12/31/2024 01:02 PM
Key Details
Property Type Single Family Home
Sub Type Detached
Listing Status Active
Purchase Type For Sale
Square Footage 2,712 sqft
Price per Sqft $165
Subdivision School Valley Farms
MLS Listing ID PALA2062172
Style Traditional
Bedrooms 4
Full Baths 2
Half Baths 1
HOA Y/N N
Abv Grd Liv Area 1,900
Originating Board BRIGHT
Year Built 1978
Annual Tax Amount $4,805
Tax Year 2024
Lot Size 0.260 Acres
Acres 0.26
Property Description
Enjoy the convenience of a 1-car garage and the serenity of a screened-in back porch overlooking a large backyard with a shed, perfect for storage or hobbies. Neighborhood features sidewalks and walking paths leading directly to the school property allowing for all to enjoy!
Recent updates include a new roof (2022), newer siding, windows, and a modern HVAC system, ensuring worry-free living for years to come. The home comes complete with all appliances, offering a move-in-ready experience
Location
State PA
County Lancaster
Area Manheim Twp (10539)
Zoning RESIDENTIAL
Rooms
Basement Partially Finished, Poured Concrete, Sump Pump, Unfinished, Water Proofing System
Interior
Interior Features Attic, Bathroom - Stall Shower, Bathroom - Tub Shower, Breakfast Area, Carpet, Ceiling Fan(s), Chair Railings, Dining Area, Family Room Off Kitchen, Kitchen - Eat-In, Wood Floors
Hot Water Natural Gas
Heating Forced Air
Cooling Central A/C, Programmable Thermostat
Flooring Hardwood, Vinyl
Fireplaces Number 1
Inclusions washer, dryer, refrigerator, freezer, humidifiers and outdoor furniture
Equipment Built-In Microwave, Dishwasher, Dryer, Freezer, Humidifier, Oven/Range - Electric, Refrigerator, Washer, Water Heater
Fireplace Y
Window Features Double Hung,Screens
Appliance Built-In Microwave, Dishwasher, Dryer, Freezer, Humidifier, Oven/Range - Electric, Refrigerator, Washer, Water Heater
Heat Source Natural Gas
Laundry Basement
Exterior
Exterior Feature Enclosed, Patio(s), Porch(es), Screened
Parking Features Additional Storage Area, Garage - Front Entry, Garage Door Opener
Garage Spaces 5.0
Utilities Available Cable TV Available, Electric Available, Natural Gas Available, Phone Available, Sewer Available, Water Available
Water Access N
View Street
Roof Type Composite
Street Surface Black Top,Paved
Accessibility None
Porch Enclosed, Patio(s), Porch(es), Screened
Road Frontage Boro/Township
Attached Garage 1
Total Parking Spaces 5
Garage Y
Building
Lot Description Front Yard, Landscaping, Rear Yard
Story 2
Foundation Block
Sewer Public Sewer
Water Public
Architectural Style Traditional
Level or Stories 2
Additional Building Above Grade, Below Grade
New Construction N
Schools
School District Manheim Township
Others
Senior Community No
Tax ID 390-54952-0-0000
Ownership Fee Simple
SqFt Source Assessor
Acceptable Financing Cash, Conventional, FHA, VA
Listing Terms Cash, Conventional, FHA, VA
Financing Cash,Conventional,FHA,VA
Special Listing Condition Standard




